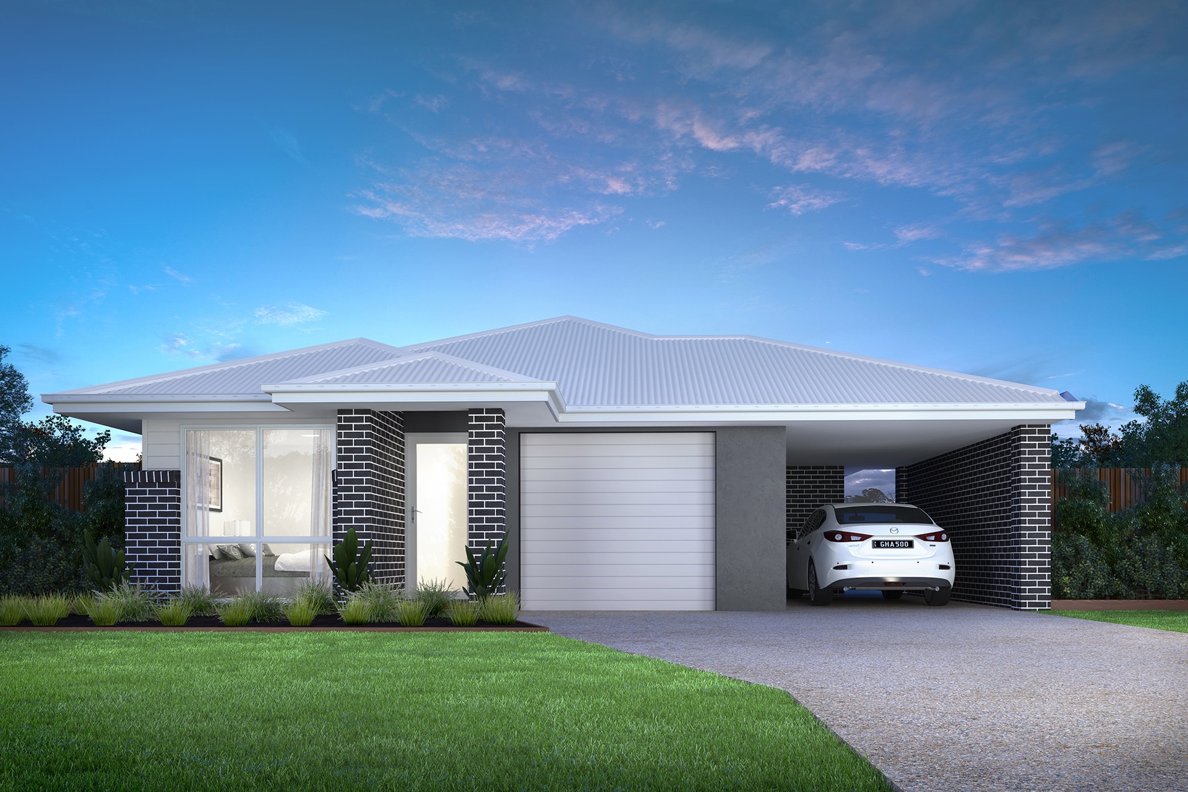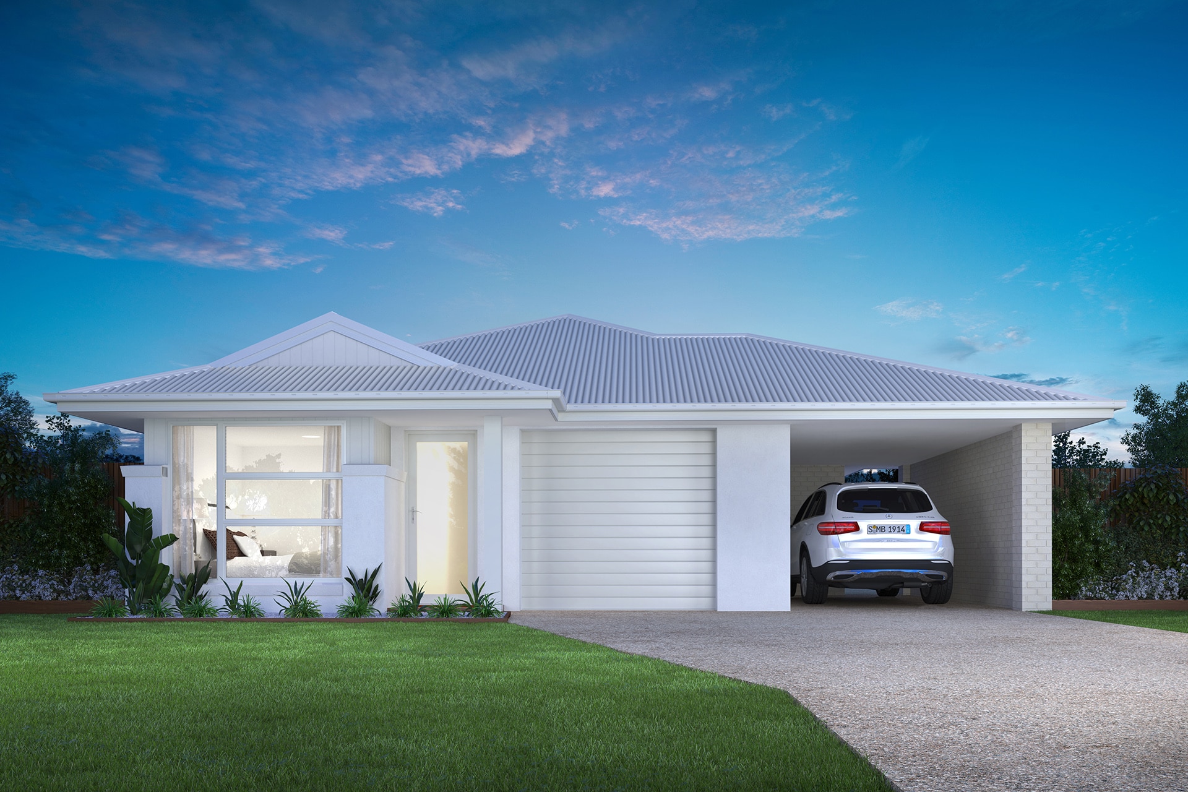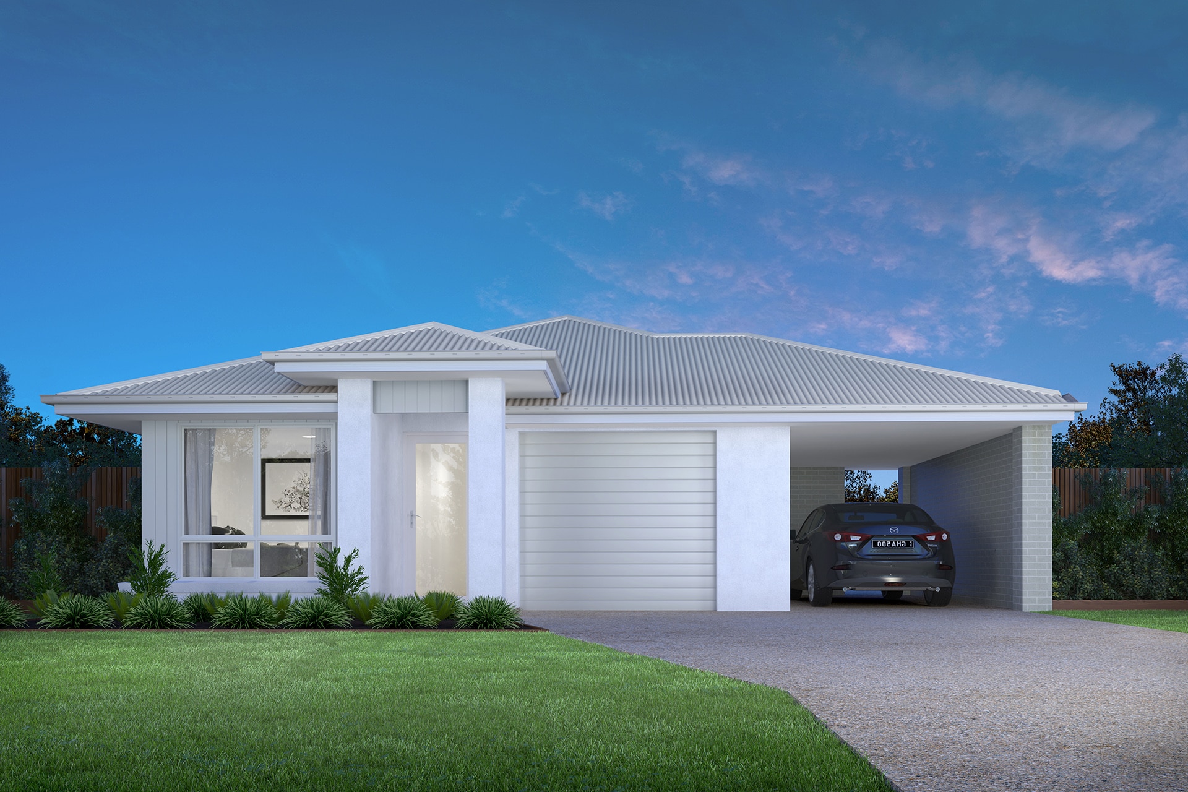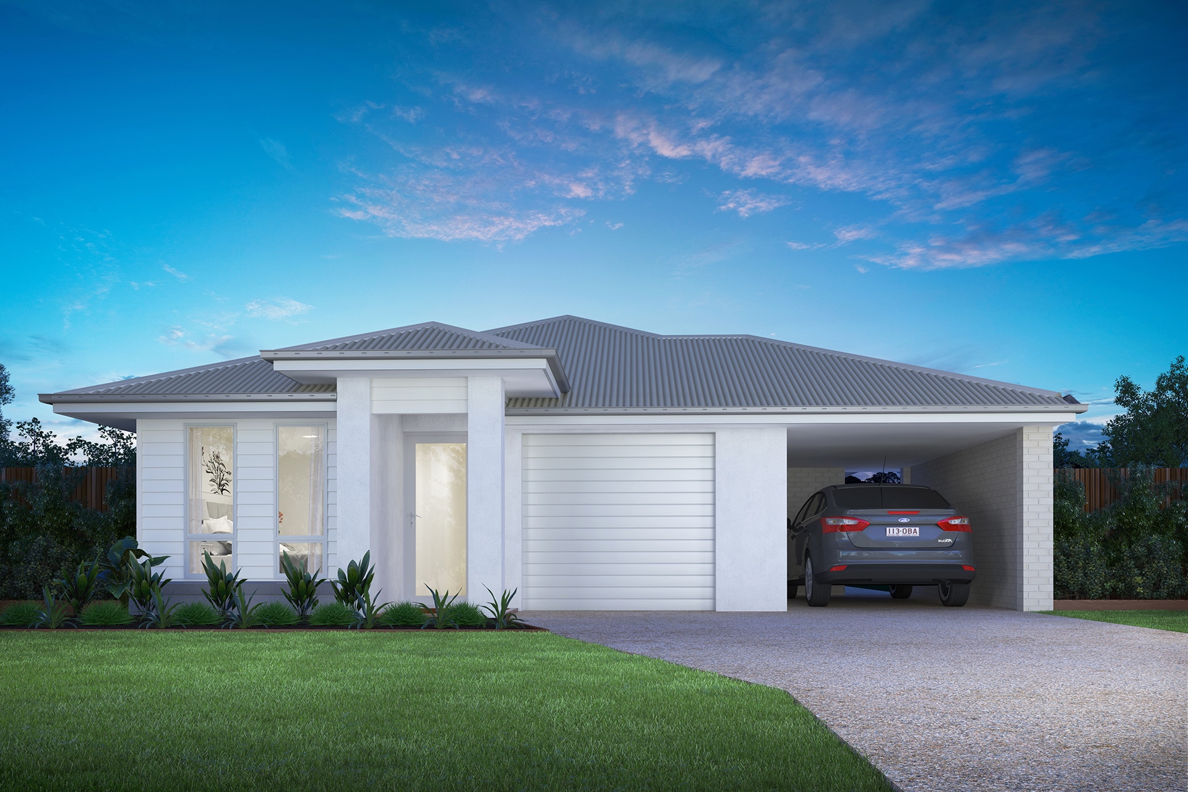Serrata
4
2
2
3
MEASUREMENTS
UNIT A
- Master Bed 3135 x 3000
- Bed 2 2815 x 3000
- Bed 3 2495 x 3000
- Living 4105 x 2520
- Meals 3495 x 3070
- Alfresco 5620 x 2340
UNIT B
- Master Bed 3000 x 3000
- Living/Meals 3730 x 5125
- Alfresco 3330 x 4585
TOTAL AREAS
UNIT A
- Ground Floor 96.44m²
- Garage20.19m²
- Portico3.42m²
- Alfresco13.15m²
- Total133.20m²
- Total 14.34 SQ
UNIT B
- Ground Floor 44.74m²
- Garage21.80m²
- Alfresco15.26m²
- Total81.80m²
- Total 8.80 SQ
TOTAL FOR UNIT A & B
- Ground Floor 141.18m²
- Garage41.99m²
- Portico 3.42m²
- Alfresco28.41m²
- Total215.00m²
- Total 23.14 SQ
- Length22,900mm
- Width10,750mm





