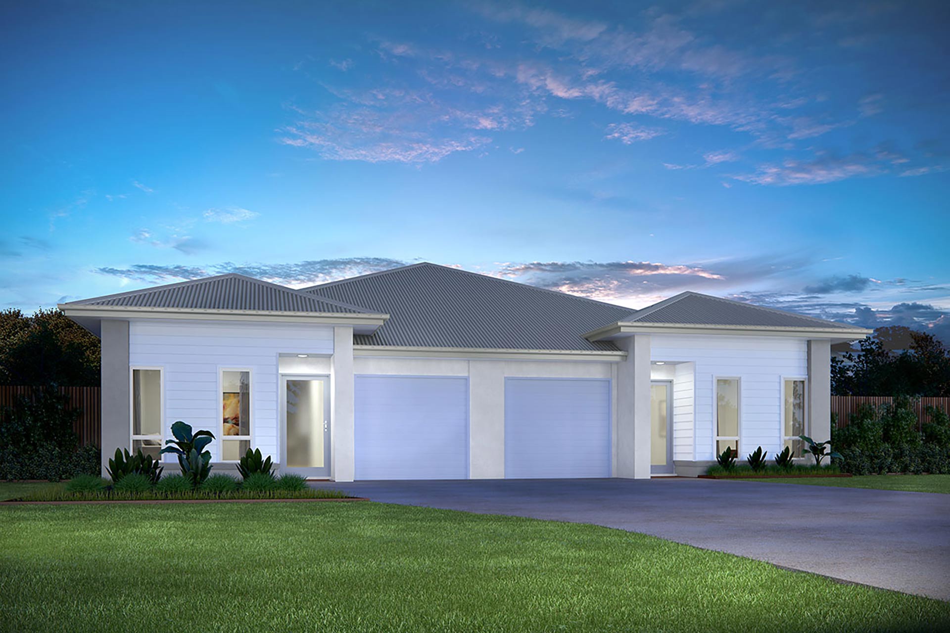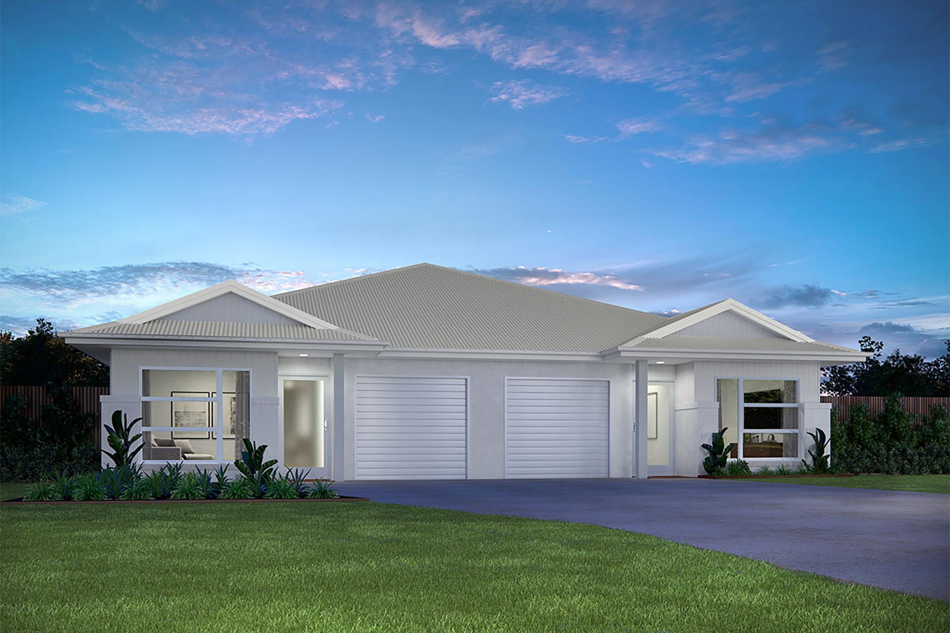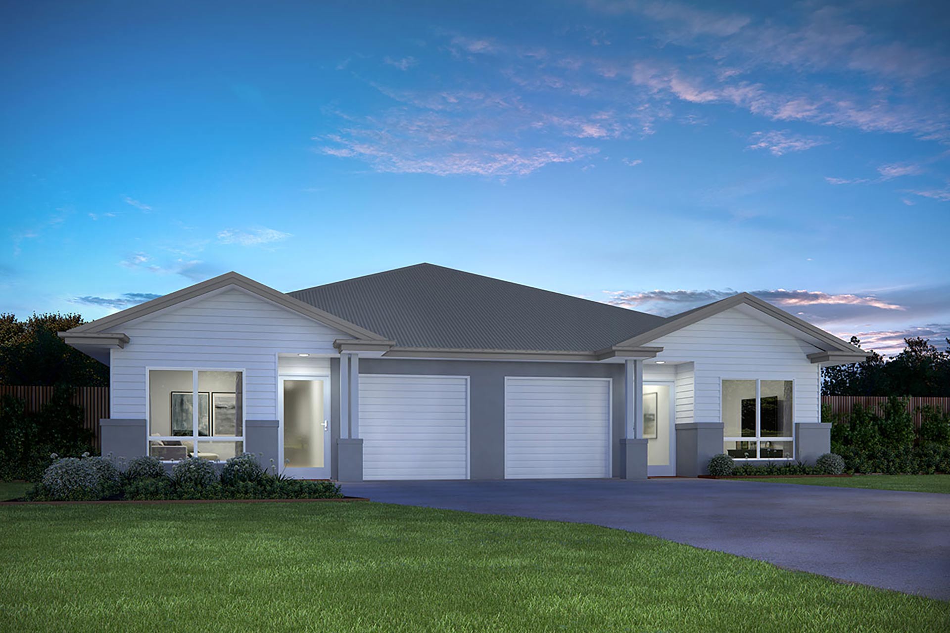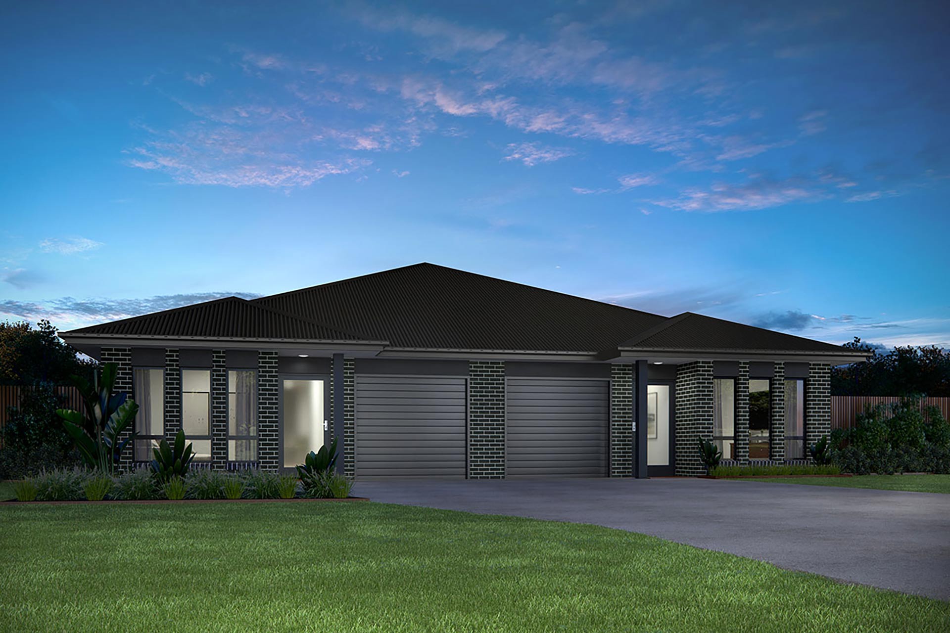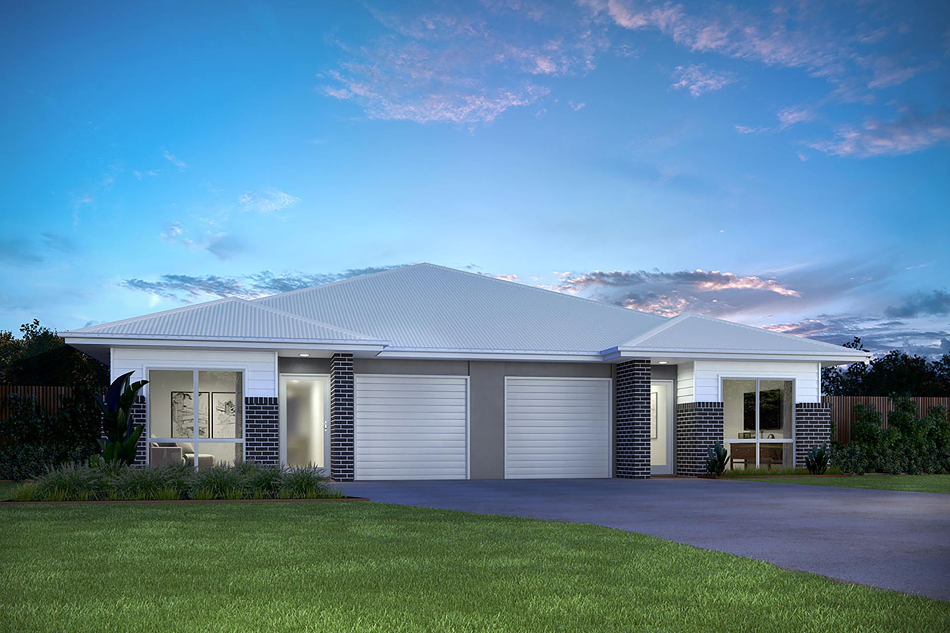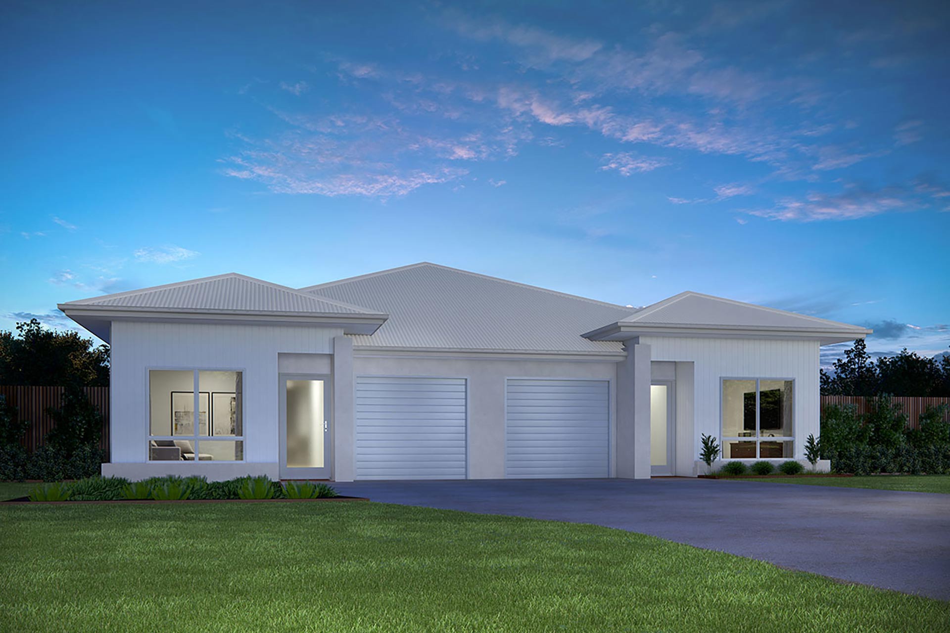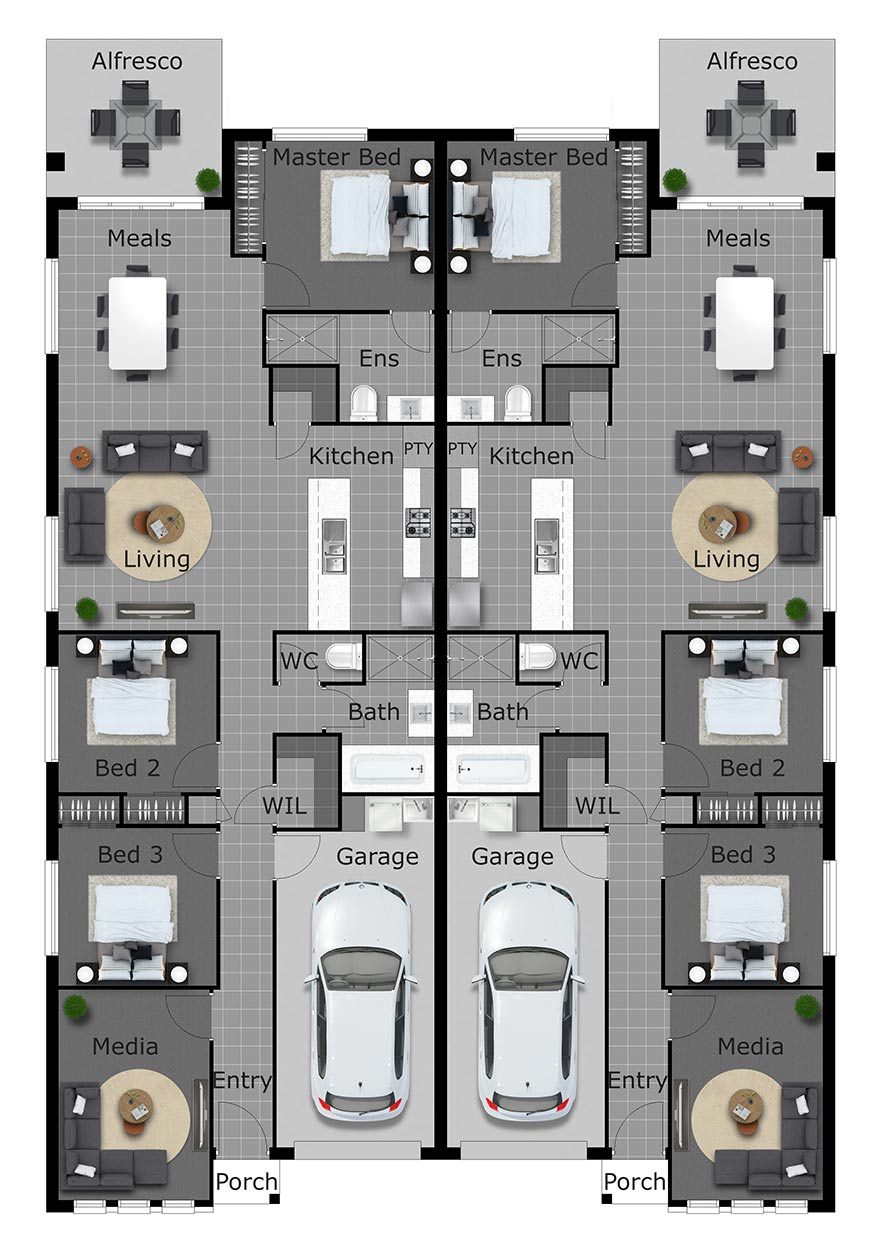Hempstead
6
4
2
4
MEASUREMENTS
UNIT A
- Master Bed3200 x 3210
- Bed 23000 x 3000
- Bed 33000 x 3000
- Media2870 x 4000
- Living4740 x 3995
- Meals3870 x 3995
- Alfresco3340 x 3000
UNIT B
- Master Bed3200 x 3210
- Bed 23000 x 3000
- Bed 33000 x 3000
- Media2870 x 4000
- Living4740 x 3995
- Meals3870 x 3995
- Alfresco3340 x 3000
TOTAL AREAS
UNIT A
- Ground Floor 124.60m²
- Garage20.68m²
- Portico1.42mm²
- Alfresco10.02m²
- Total156.72m²
- Total16.87 SQ
UNIT B
- Ground Floor 124.60m²
- Garage20.68m²
- Portico1.42m²
- Alfresco10.02m²
- Total156.72m²
- Total16.87 SQ
TOTAL FOR UNIT A & B
- Ground Floor 249.2m²
- Garage41.36m²
- Portico2.84m²
- Alfresco20.04m²
- Total313.44m²
- Total33.74 SQ
- Length20,560mm
- Width14,975mm
