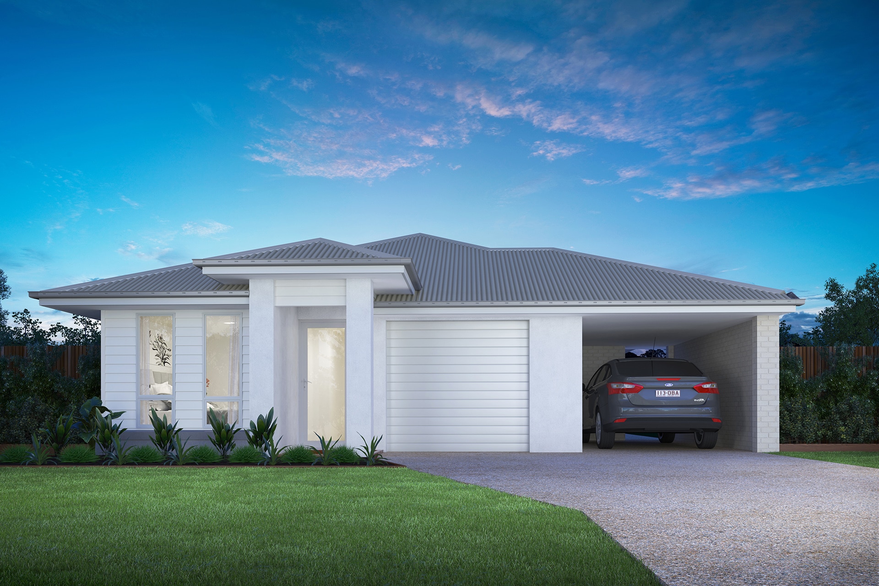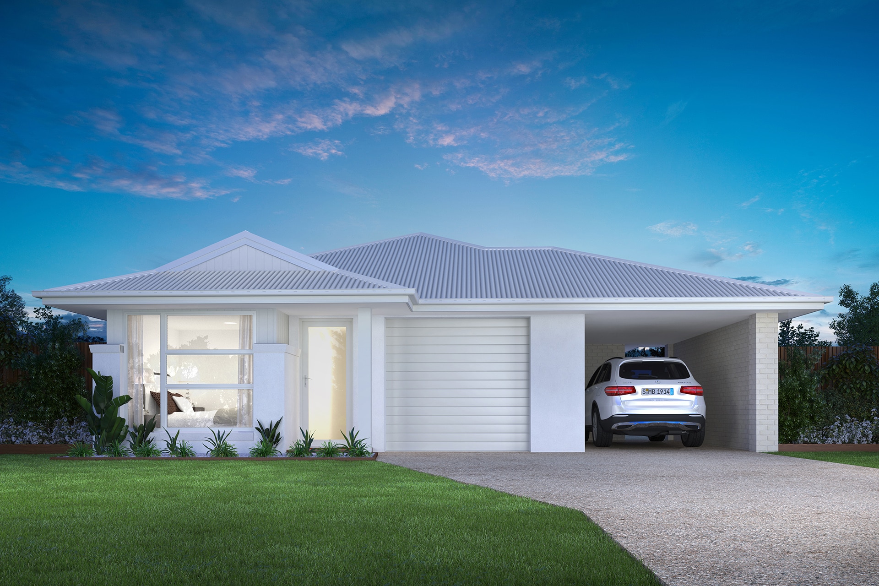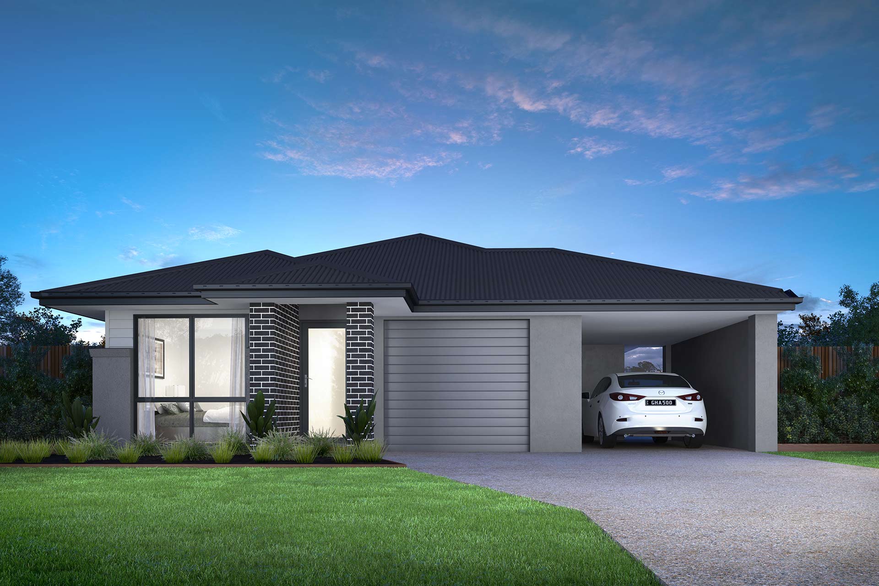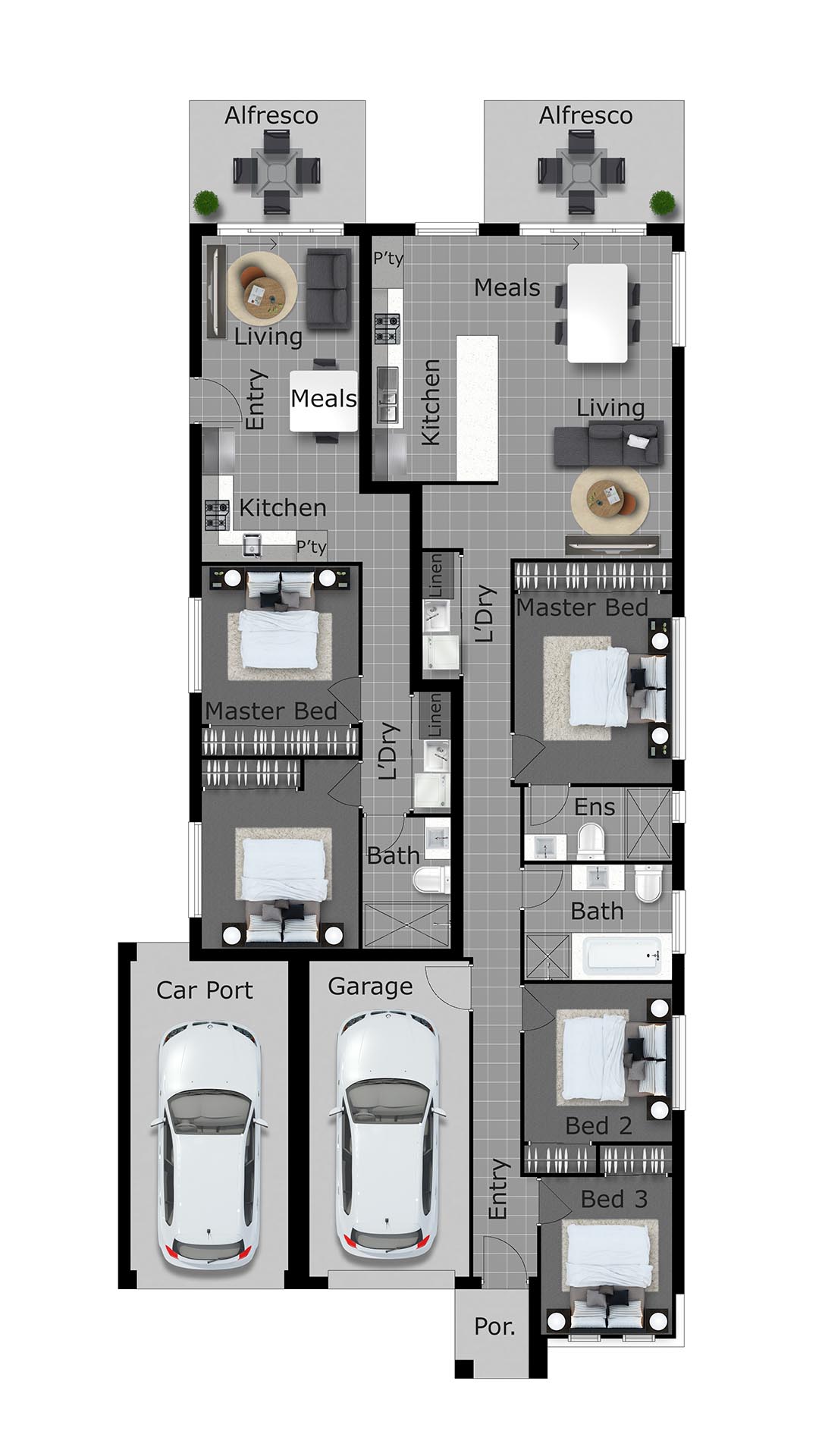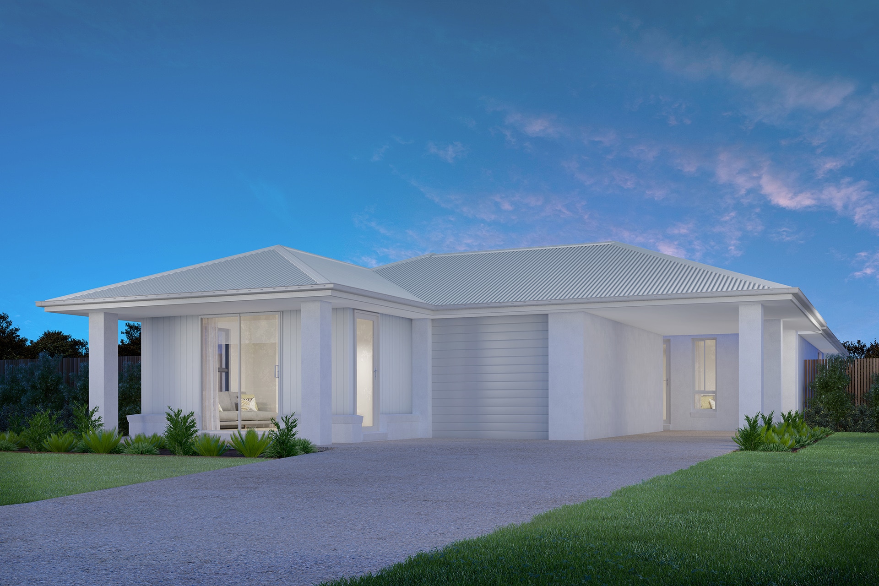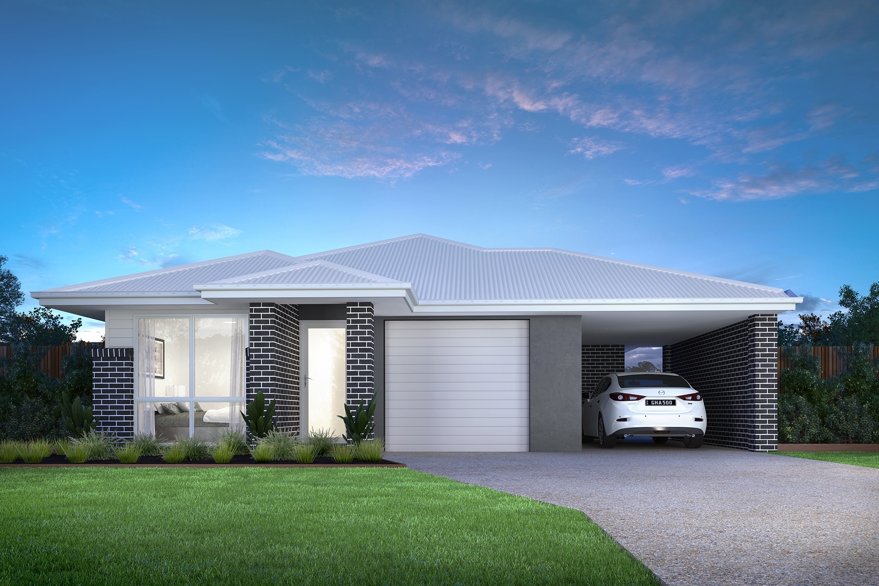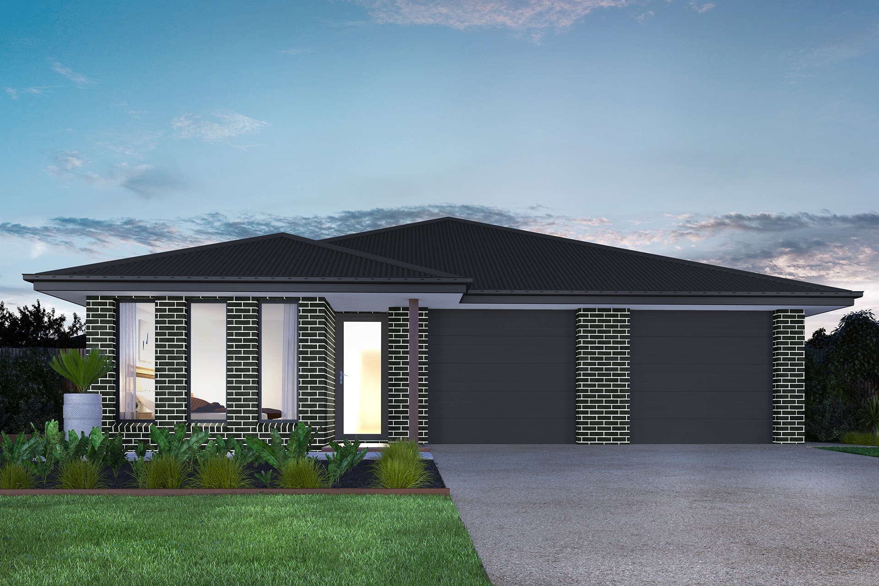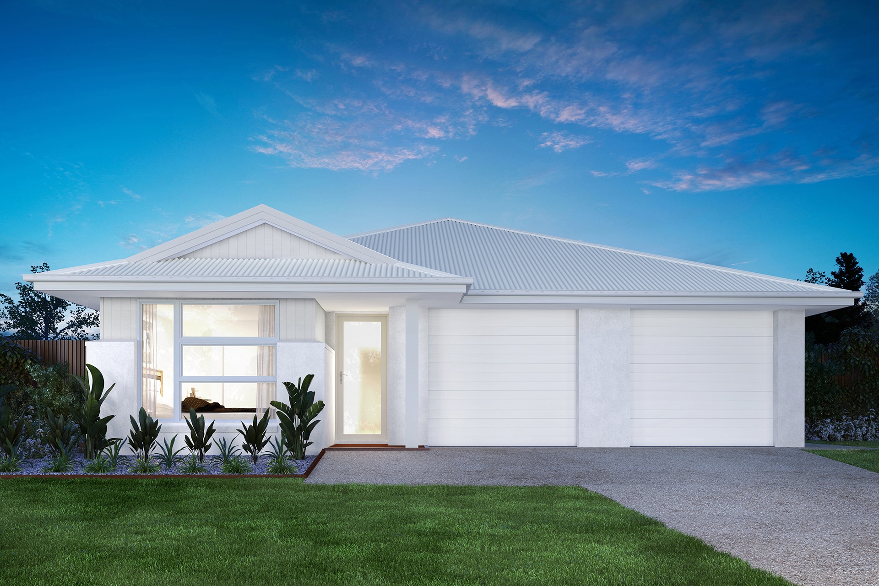Solandri
5
2
2
3
MEASUREMENTS
UNIT A
- Master Bed 3000 x 3600
- Bed 2 2815 x 3000
- Bed 3 2495 x 3000
- Living 3305 x 3135
- Meals 3305 x 3000
- Alfresco 3800 x 2340
UNIT B
- Master Bed 2985 x 3010
- Bed 2 2985 x 3000
- Living 3000 x 3650
- Meals 2400 x 1950
- Alfresco 3340 x 2340
TOTAL AREAS
UNIT A
- Ground Floor 100.78m²
- Garage20.07m²
- Portico2.91m²
- Patio8.89m²
- Total132.65m²
- Total 14.28 SQ
UNIT B
- Ground Floor 59.24m²
- Carport22.34m²
- Alfresco7.82m²
- Total89.40m²
- Total 9.62 SQ
TOTAL FOR UNIT A & B
- Ground Floor 160.02m²
- Garage42.41m²
- Portico2.91m²
- Alfresco16.71m²
- Total222.05m²
- Total 23.90 SQ
- Length23,685mm
- Width10,750mm
