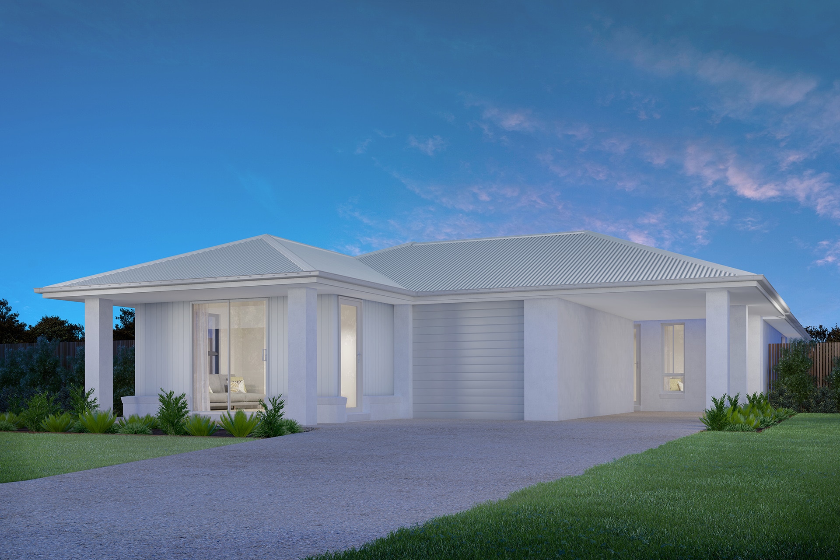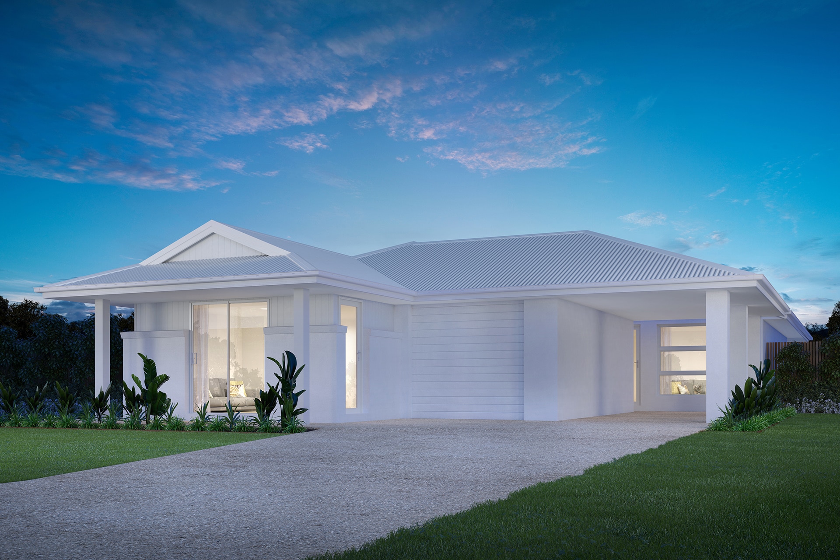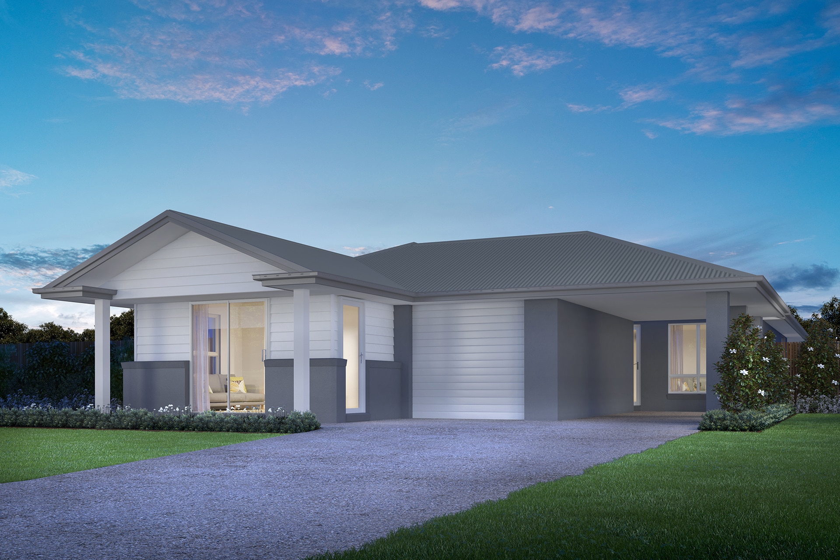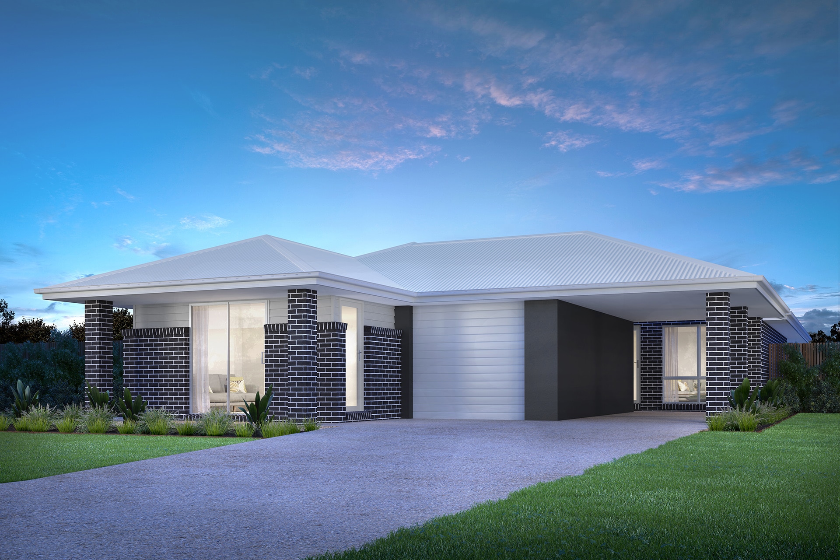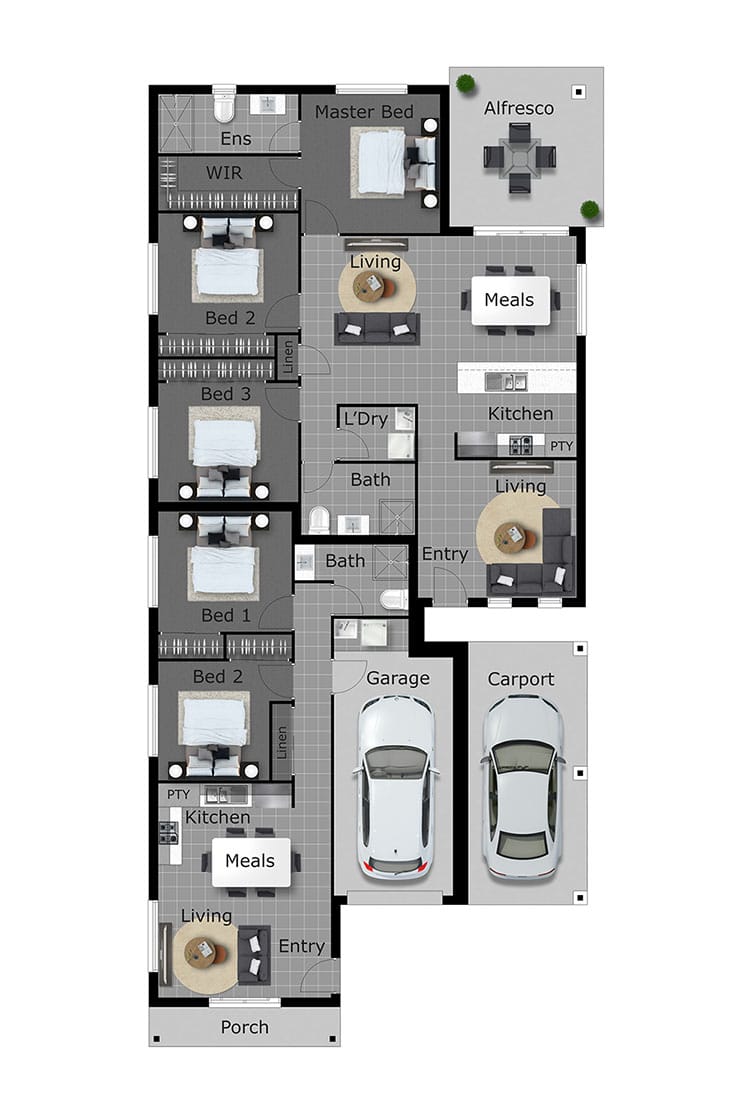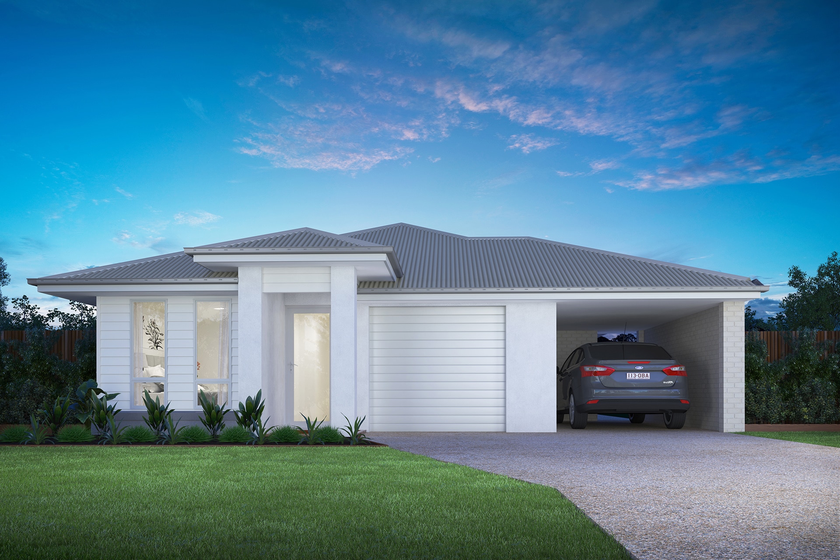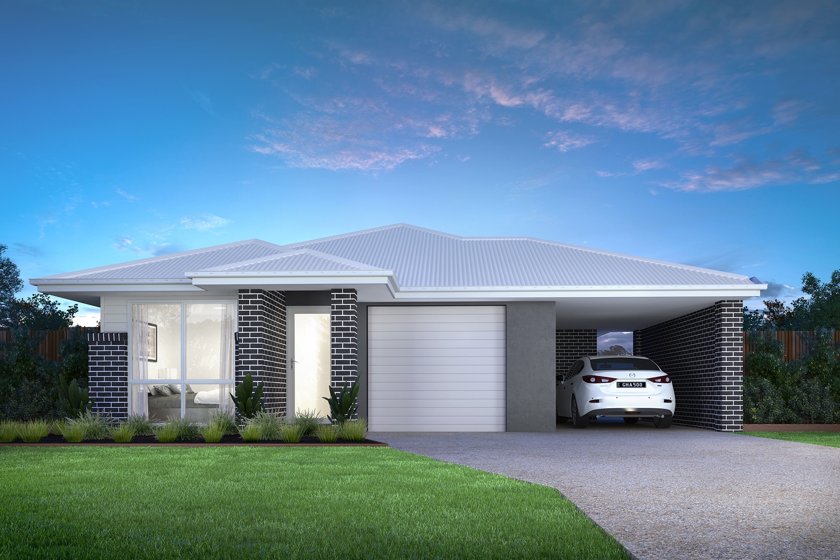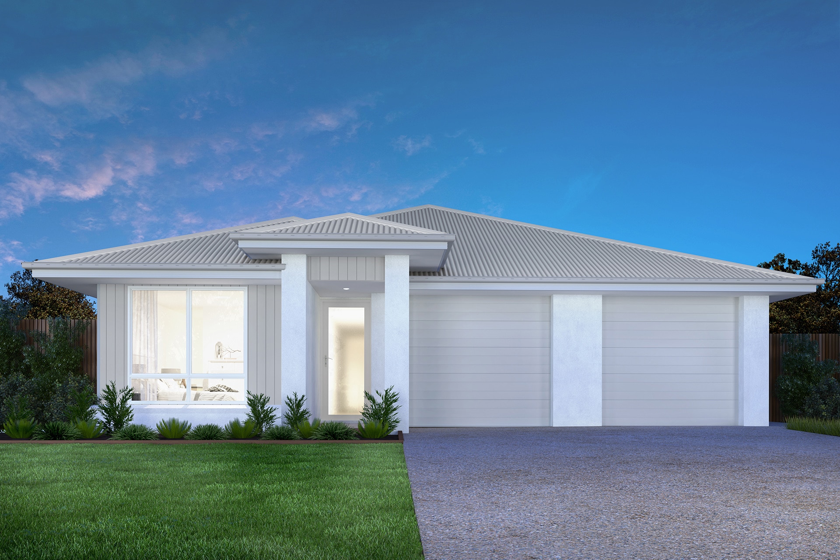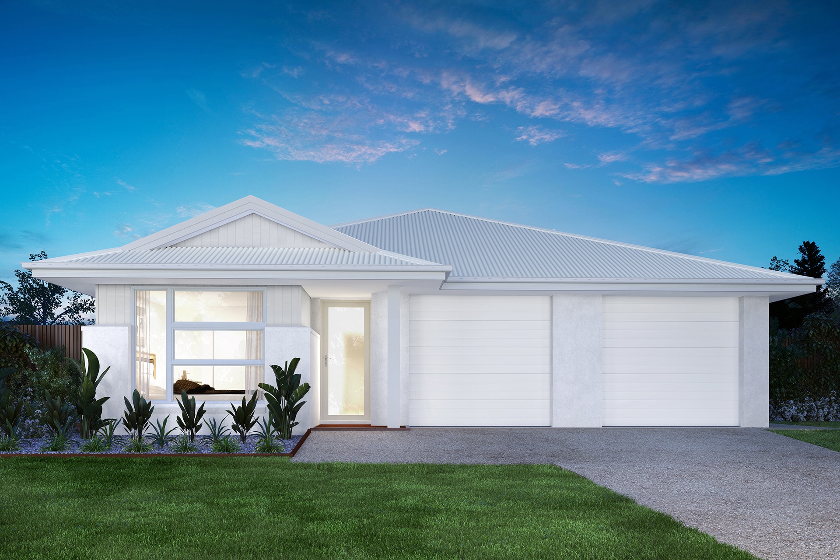Waratah
5
3
2
3
MEASUREMENTS
UNIT A
- Master Bed 3500 x 3500
- Bed 2 3530 x 3000
- Bed 3 3530 x 3000
- Living 3990 x 3470
- Dining 3000 x 3170
- Alfresco 3880 x 4020
UNIT B
- Master Bed 3365 x 3030
- Bed 2 2800 x 3000
- Living 4355 x 3350
- Meals 3755 x 1450
- Alfresco 4815 x 1000
TOTAL AREAS
UNIT A
- Ground Floor 117.90m²
- Carport19.87m²
- Alfresco15.59m²
- Total153.36m²
- Total 16.51 SQ
UNIT B
- Ground Floor 62.23m²
- Carport23.63m²
- Alfresco4.82m²
- Total90.68m²
- Total 9.76 SQ
TOTAL FOR UNIT A & B
- Ground Floor 180.13m²
- Garage43.50m²
- Portico4.82m²
- Alfresco15.59m²
- Total244.04m²
- Total 26.27 SQ
- Length24,205mm
- Width11,030mm
