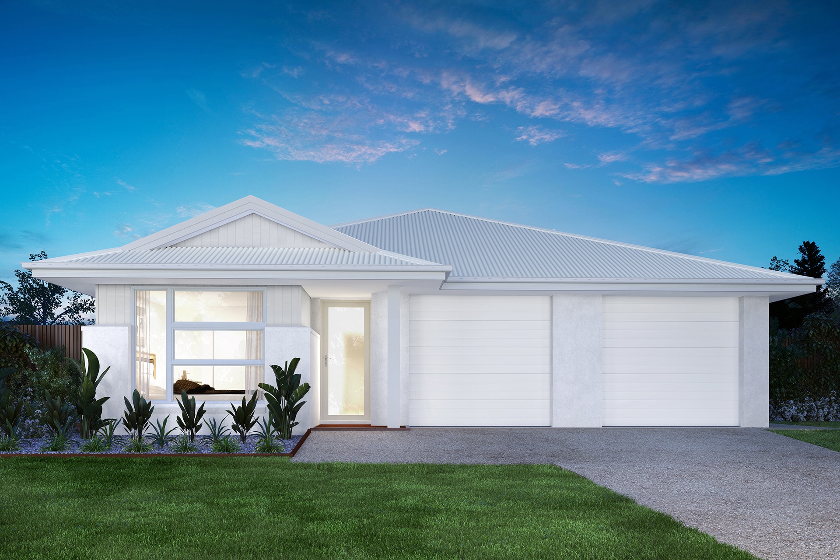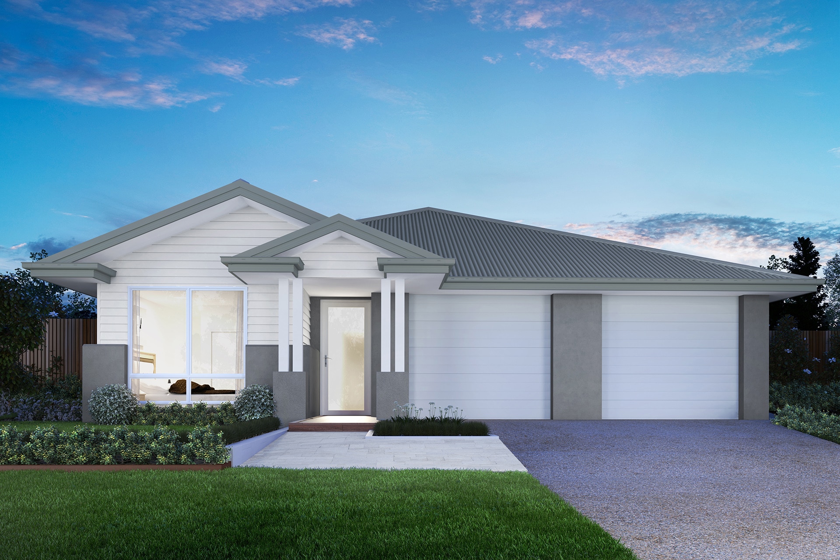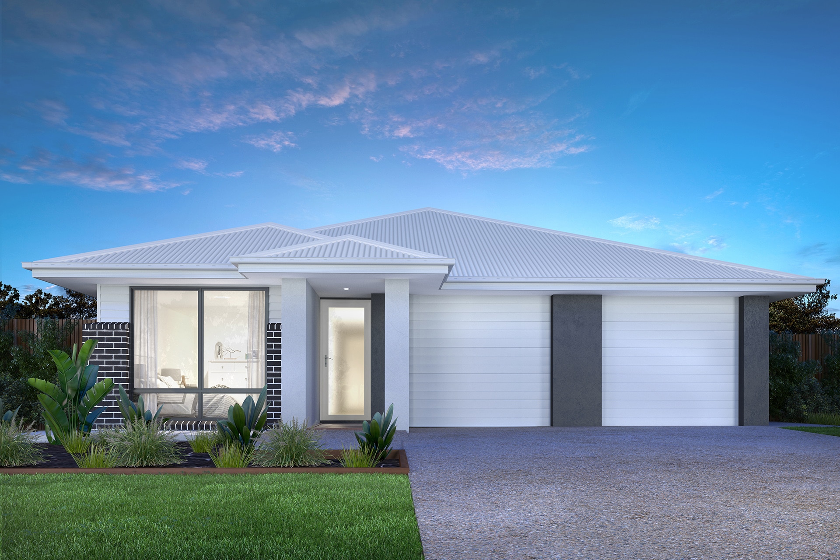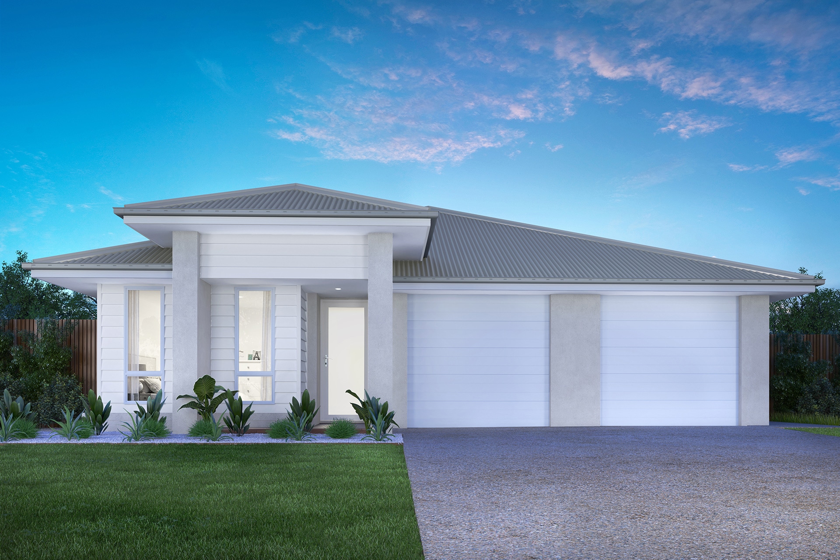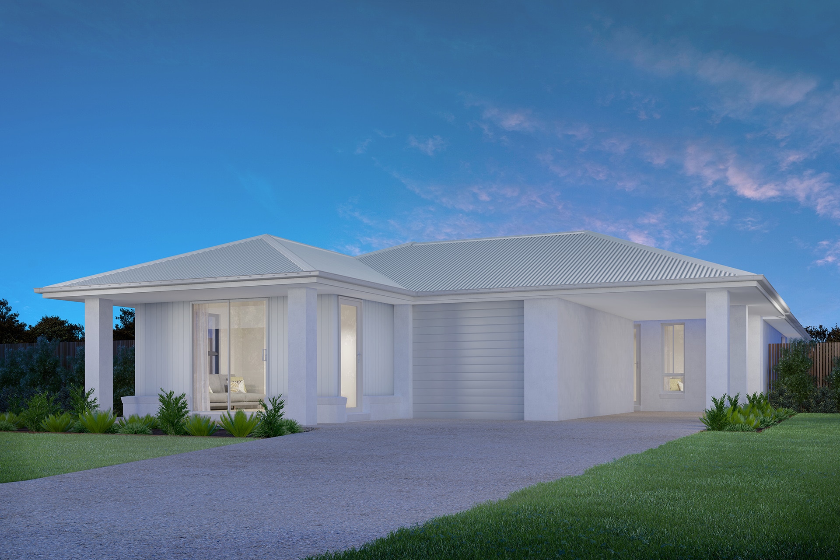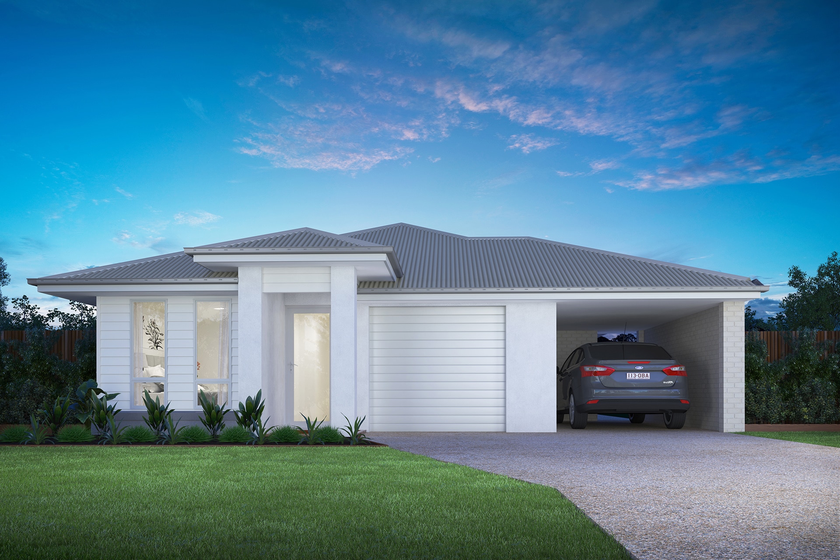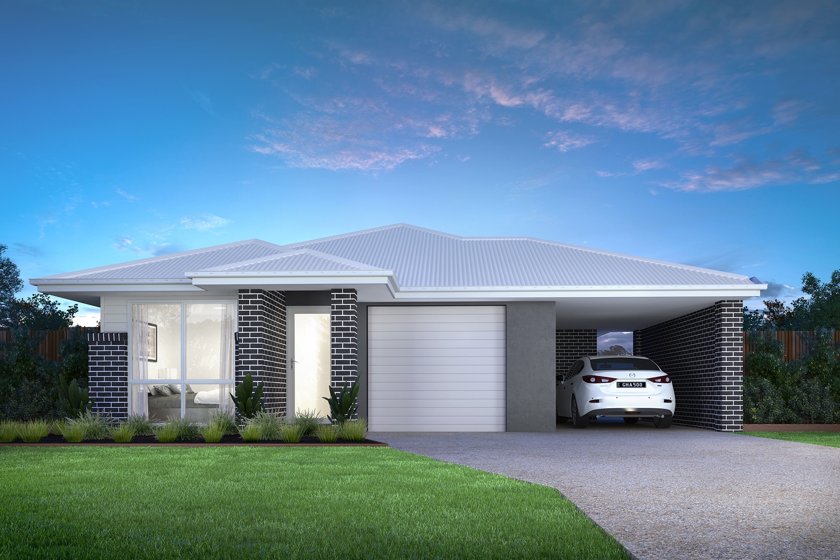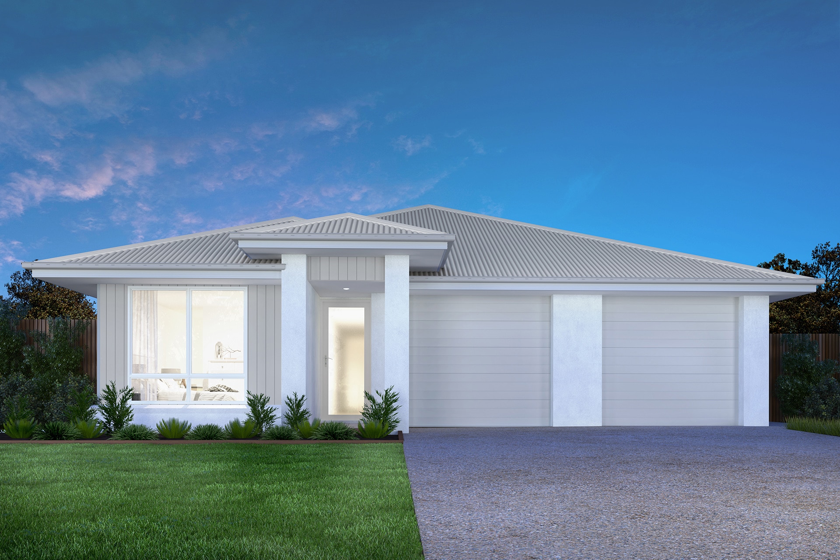Banksia
5
2
2
3
MEASUREMENTS
UNIT A
- Master Bed 2945 x 3000
- Bed 2 3000 x 3000
- Bed 3 3000 x 3000
- Living 2705 x 6330
- Meals 3000 x 3860
- Alfresco 6225 x 2325
UNIT B
- Master Bed 3000 x 3000
- Bed 2 3000 x 3000
- Living/Meals 4000 x 5505
- Alfresco 5445 x 1450
TOTAL AREAS
UNIT A
- Ground Floor 102.52m²
- Garage21.81m²
- Portico3.54m²
- Alfresco14.89m²
- Total142.76m²
- Total15.37 SQ
UNIT B
- Ground Floor 59.17m²
- Garage21.16m²
- Alfresco7.81m²
- Total88.14m²
- Total9.48 SQ
TOTAL FOR UNIT A & B
- Ground Floor 161.69m²
- Garage42.97m²
- Portico3.54m²
- Alfresco22.70m²
- Total230.90m²
- Total 24.86 SQ
- Length22,325mm
- Width11,000mm
