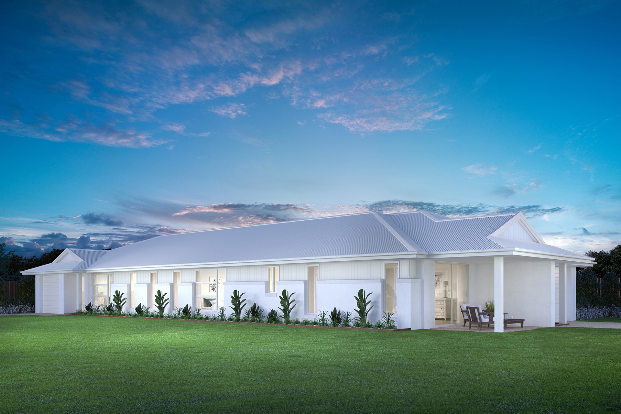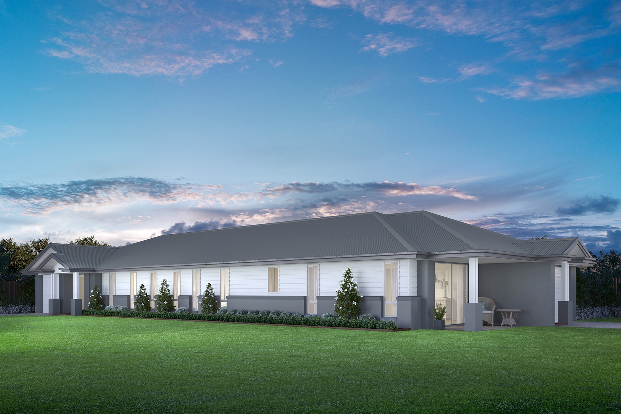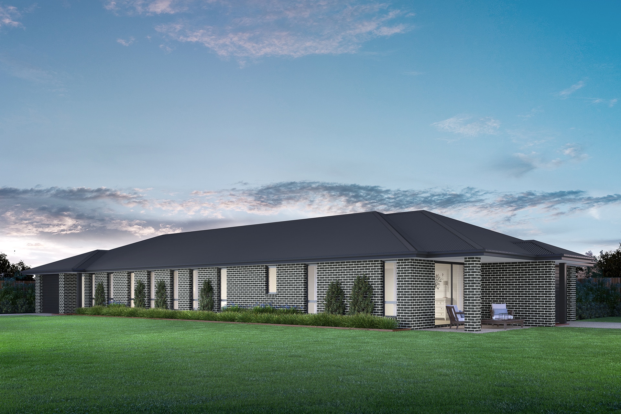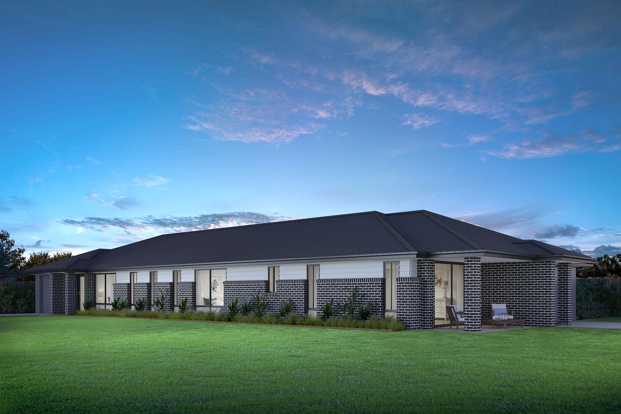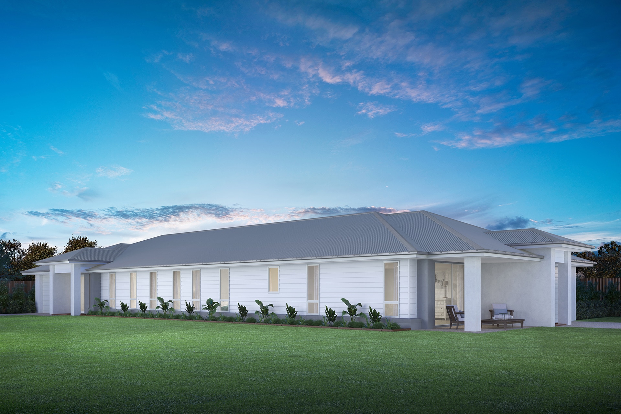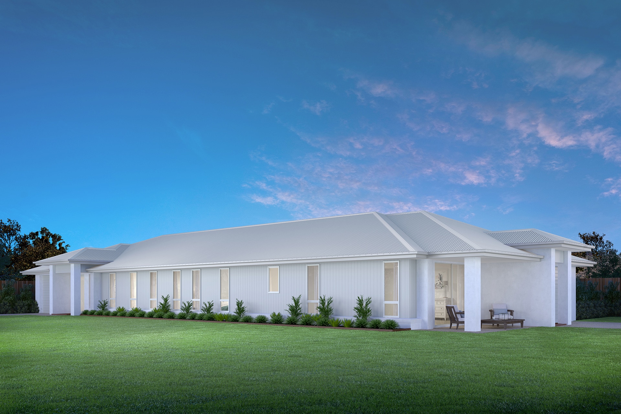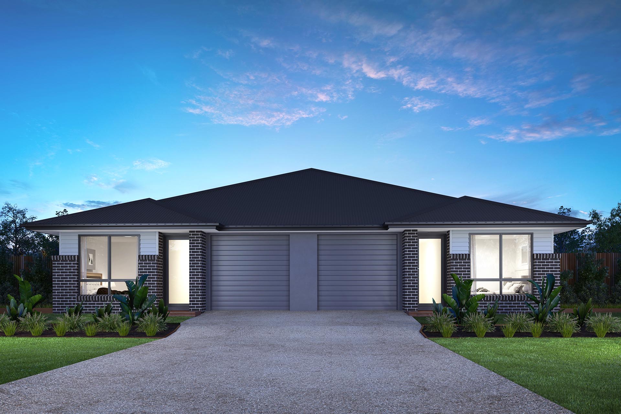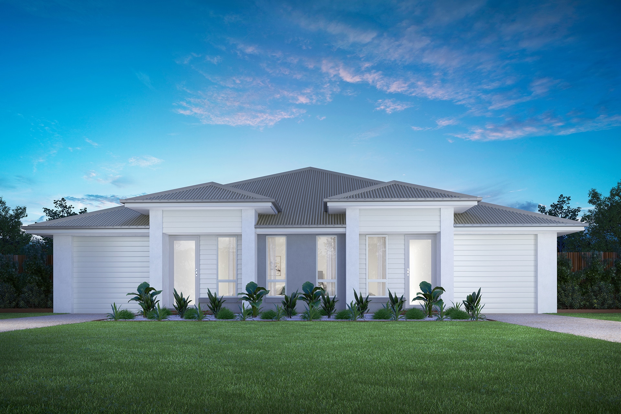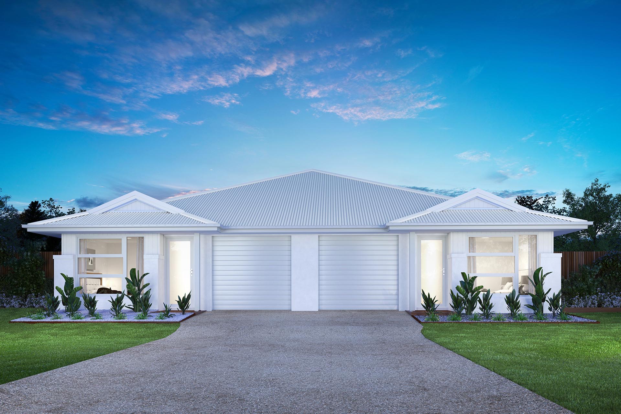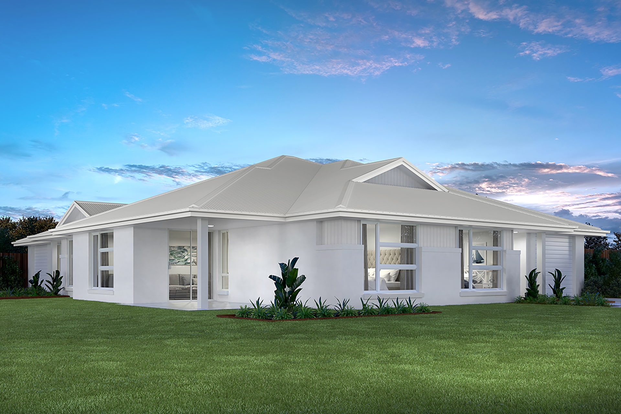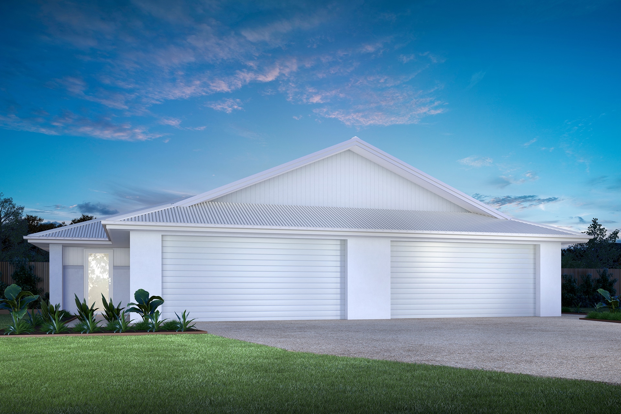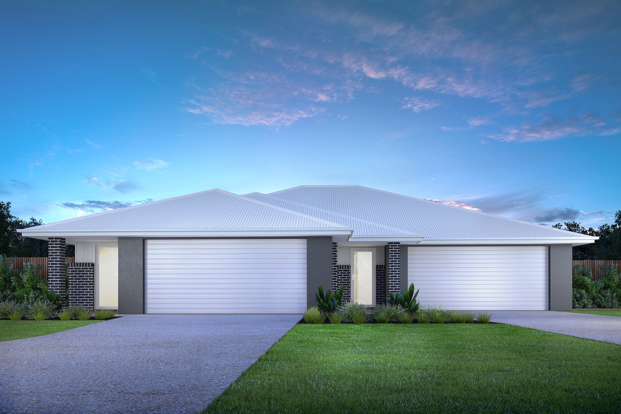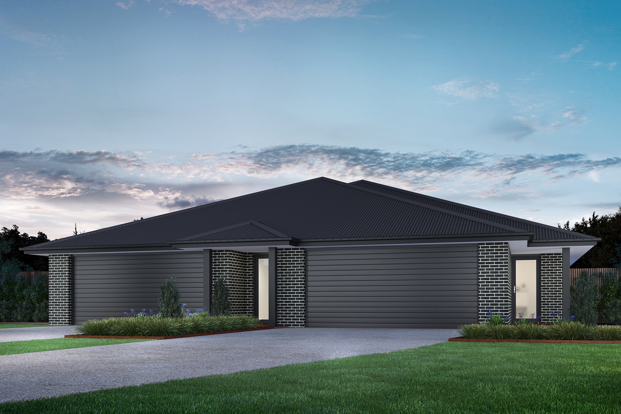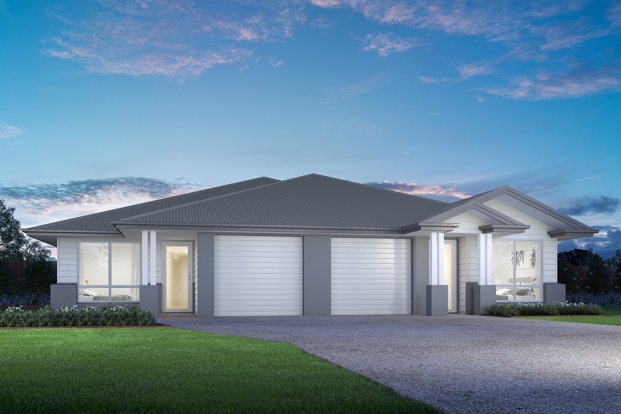Melaleuca
6
2
2
4
MEASUREMENTS
UNIT A
- Master Bed 3400 x 3000
- Bed 2 3000 x 3000
- Bed 3 3000 x 3000
- Living 3500 x 3570
- Meals 3500 x 2600
- Alfresco 3520 x 3500
UNIT B
- Master Bed 3500 x 3050
- Bed 2 3000 x 3305
- Bed 3 2900 x 3050
- Living 3500 x 3570
- Meals 2500 x 4705
- Alfresco 3400 x 4505
TOTAL AREAS
UNIT A
- Ground Floor 94.14m²
- Garage22.93m²
- Portico3.26m²
- Alfresco12.39m²
- Total132.72m²
- Total14.29 SQ
UNIT B
- Ground Floor 95.89m²
- Garage21.19m²
- Portico3.26m²
- Alfresco9.71m²
- Total130.05m²
- Total14.00 SQ
TOTAL FOR UNIT A & B
- Ground Floor 190.03m²
- Garage44.12m²
- Portico6.52m²
- Alfresco22.10m²
- Total262.77m²
- Total28.29 SQ
- Length27,450mm
- Width10,630mm
