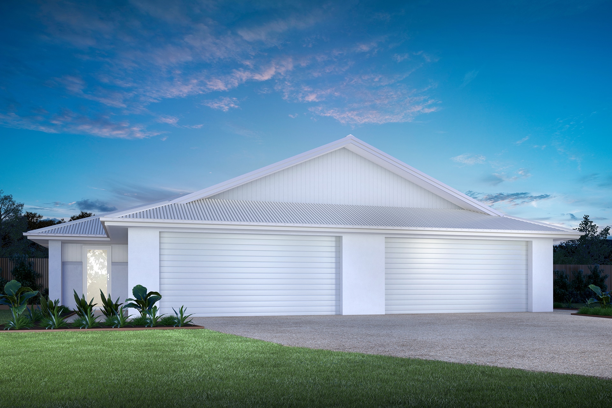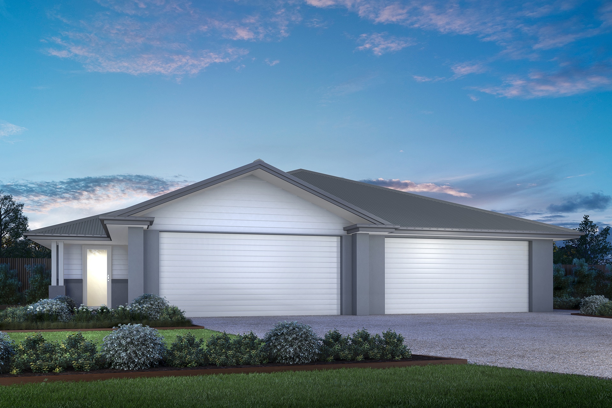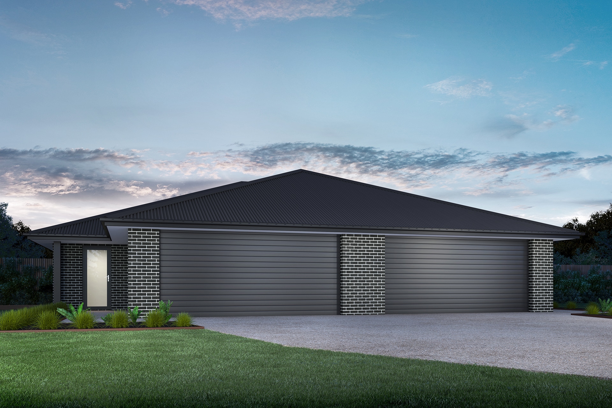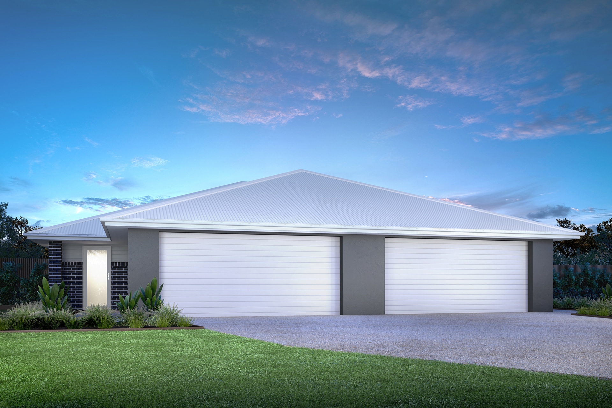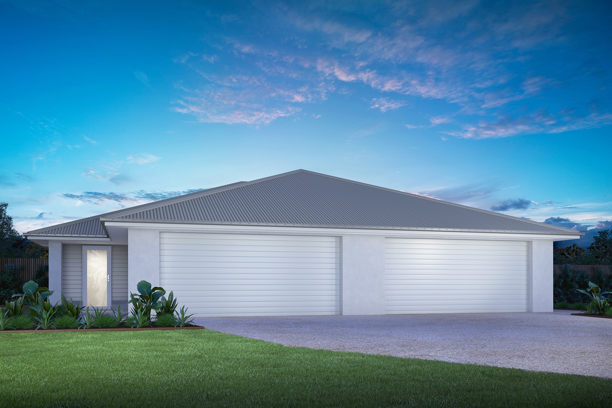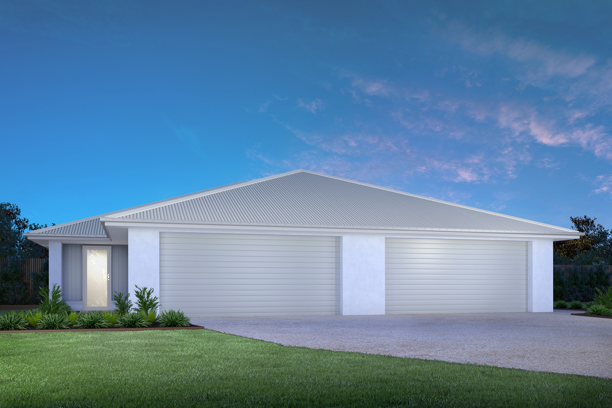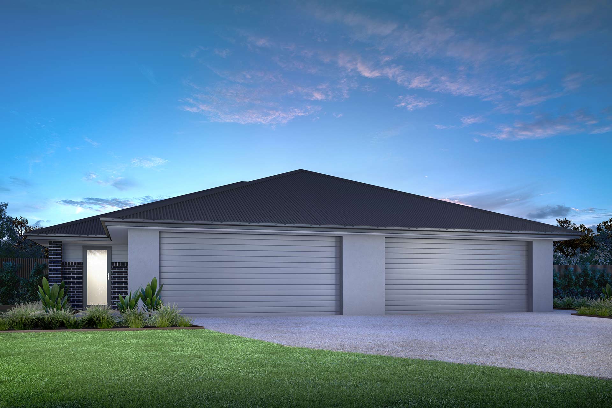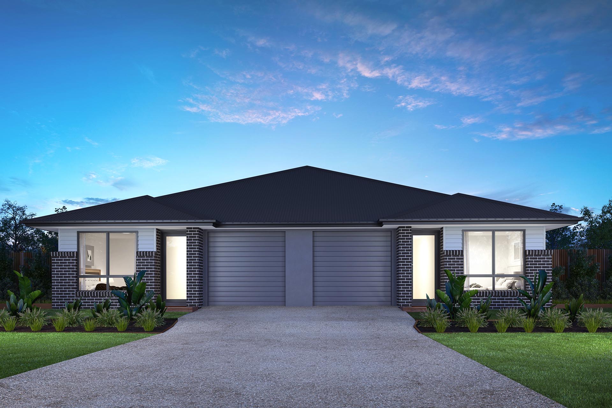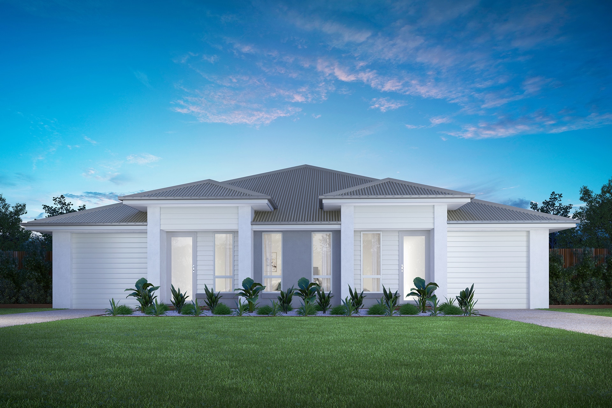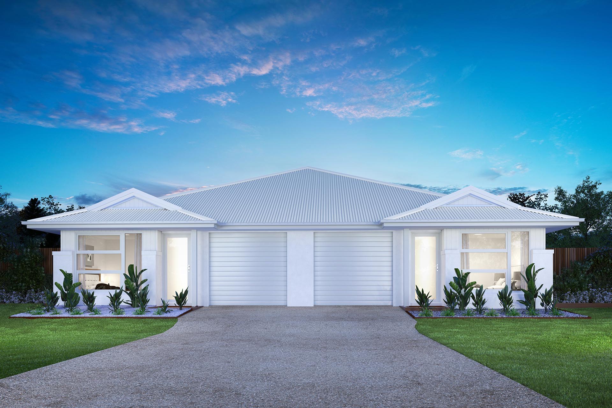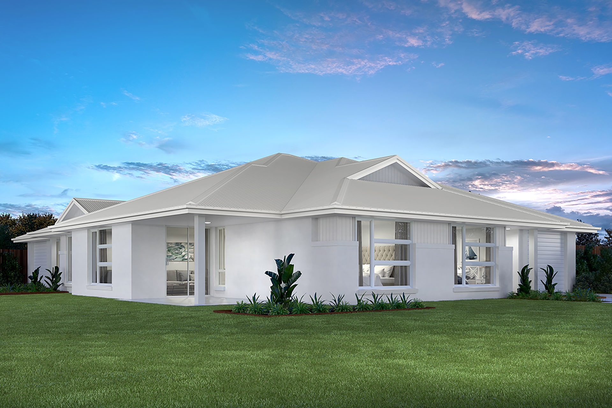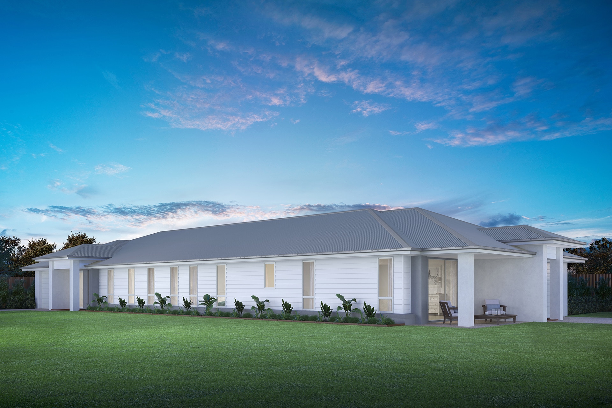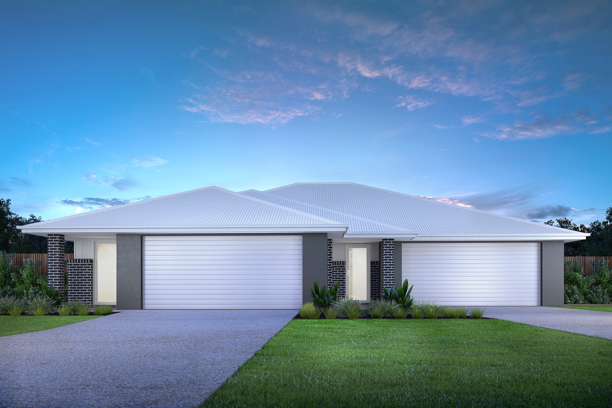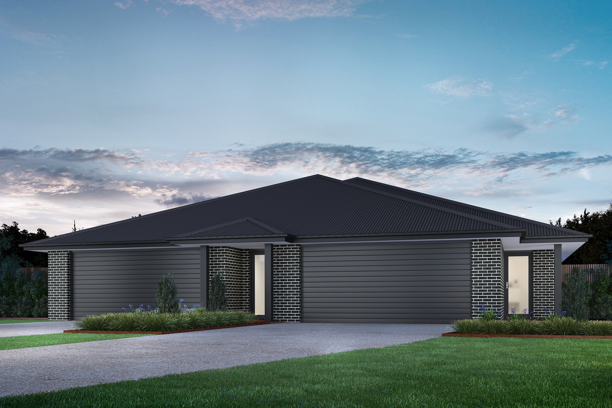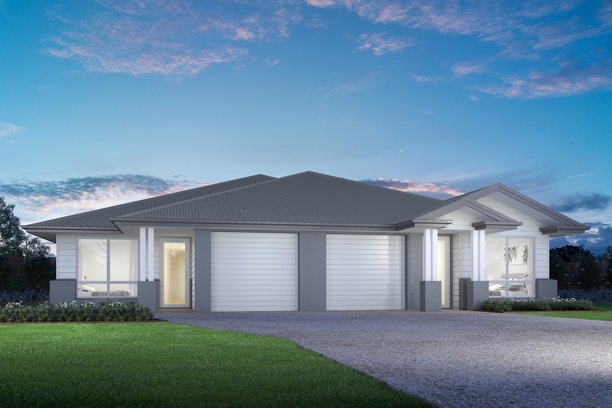Wattle
6
2
2
4
MEASUREMENTS
UNIT A
- Master Bed 3600 x 3230
- Bed 2 3000 x 3000
- Bed 3 3000 x 3000
- Living 4460 x 3170
- Meals 4460 x 3000
- Alfresco 3900 x 2950
UNIT B
- Master Bed 3600 x 3230
- Bed 2 3000 x 3000
- Bed 3 3000 x 3000
- Living 4460 x 3170
- Meals 4460 x 3000
- Alfresco 3900 x 2950
TOTAL AREAS
UNIT A
- Ground Floor 109.76m²
- Garage40.29m²
- Portico4.03m²
- Alfresco11.50m²
- Total165.58m²
- Total17.82 SQ
UNIT B
- Ground Floor 109.76m²
- Garage40.29m²
- Portico4.03m²
- Alfresco11.50m²
- Total165.58m²
- Total17.83 SQ
TOTAL FOR UNIT A & B
- Ground Floor 219.52m²
- Garage80.58m²
- Portico8.06m2²
- Alfresco23.00m²
- Total331.16m²
- Total35.65 SQ
- Length21,740mm
- Width16,955mm
