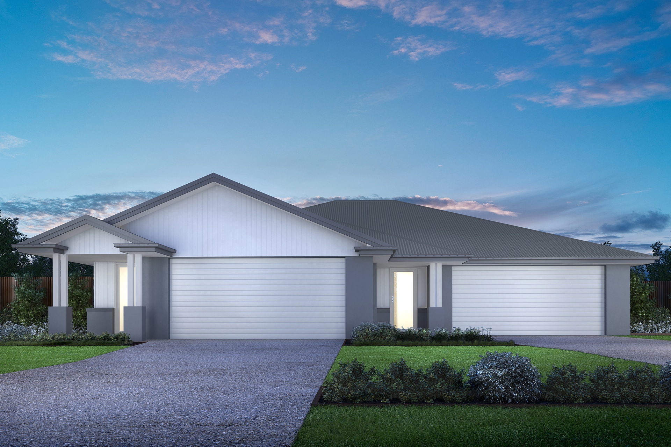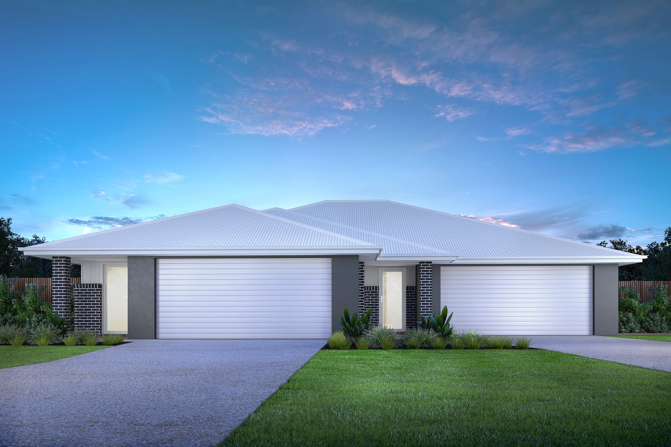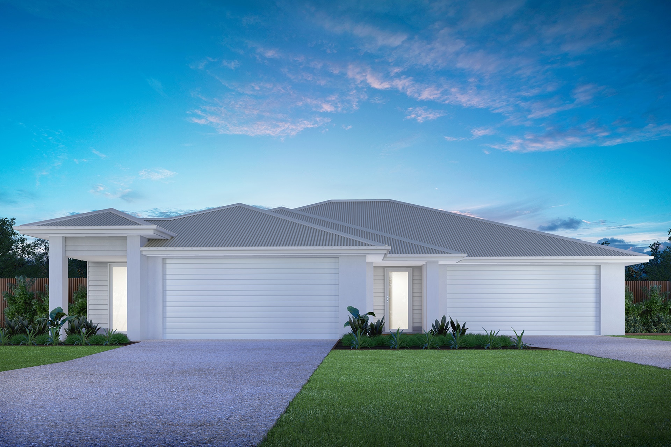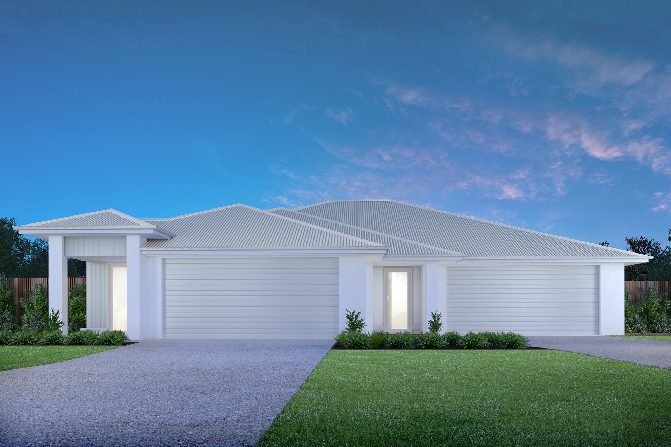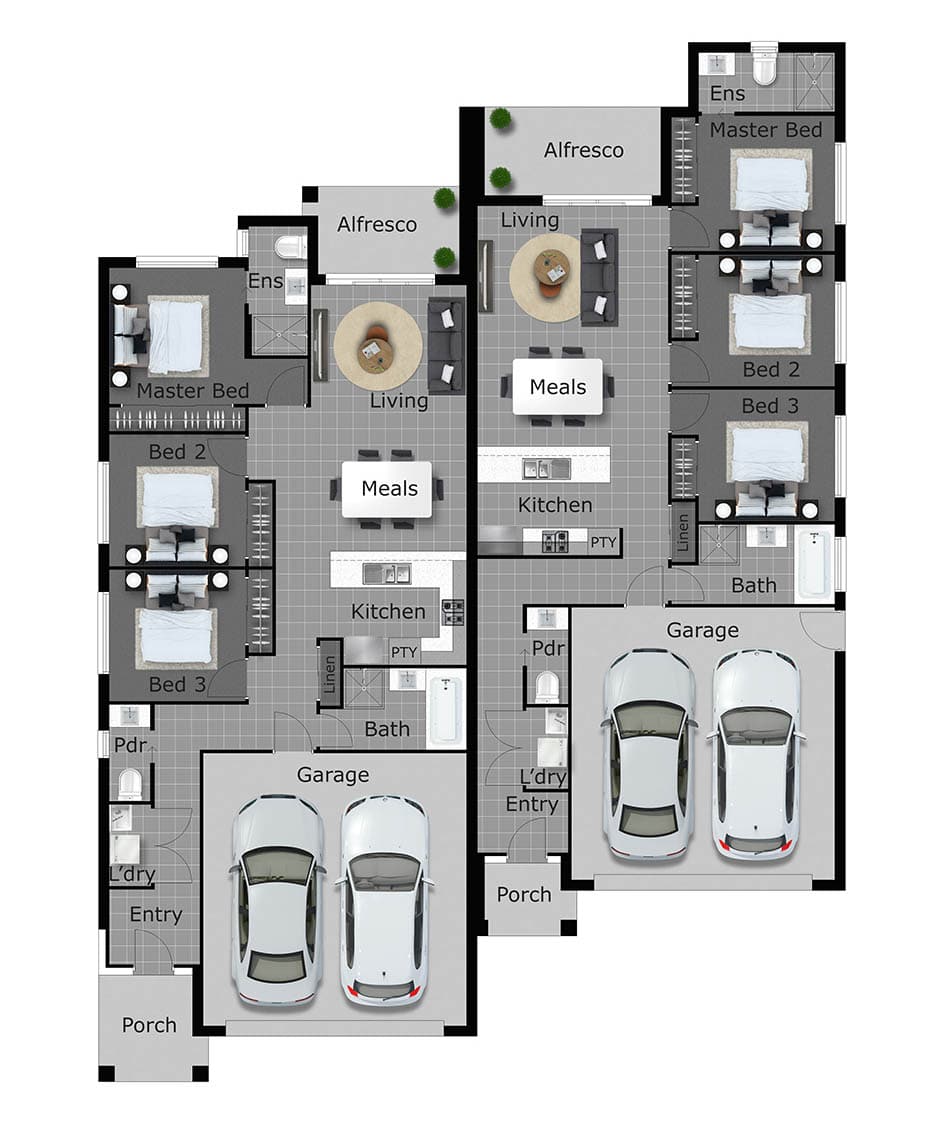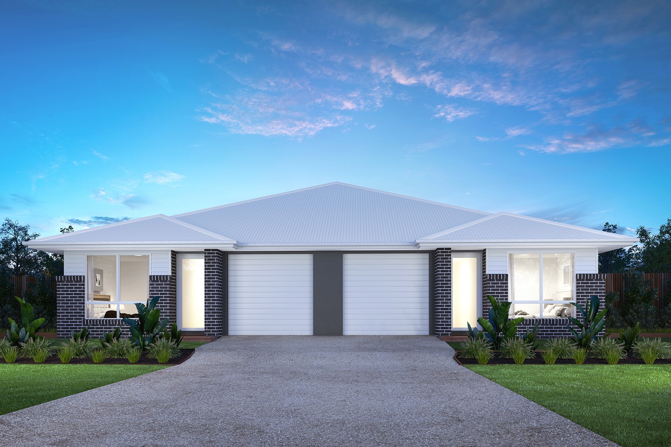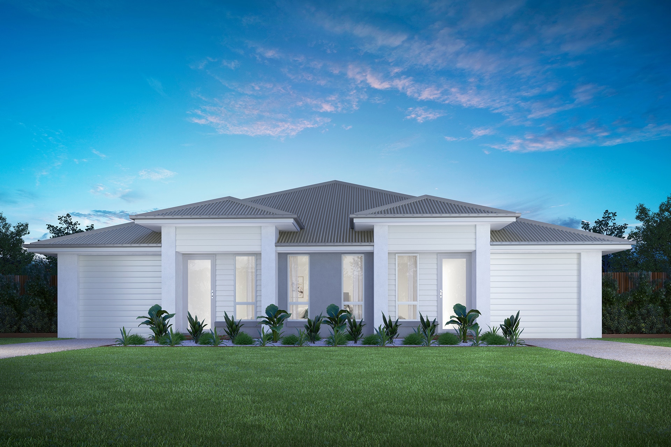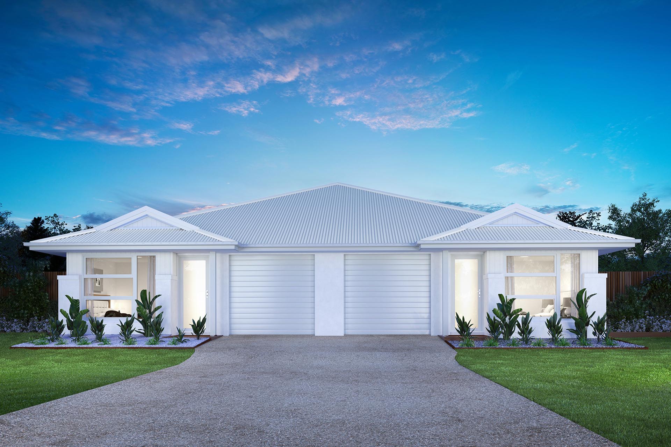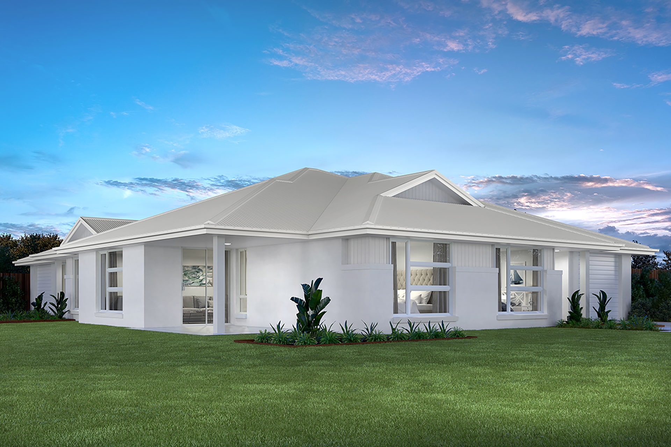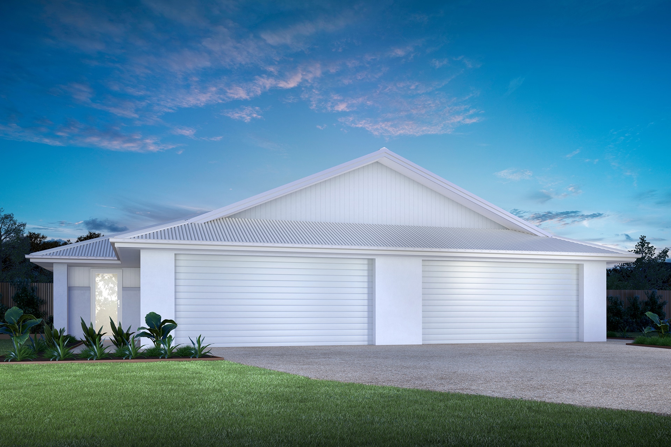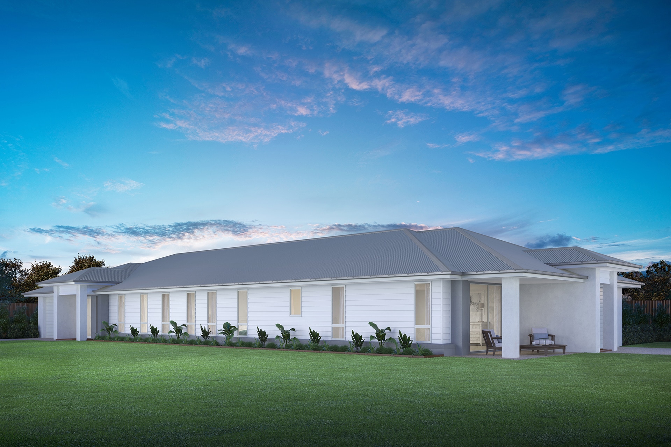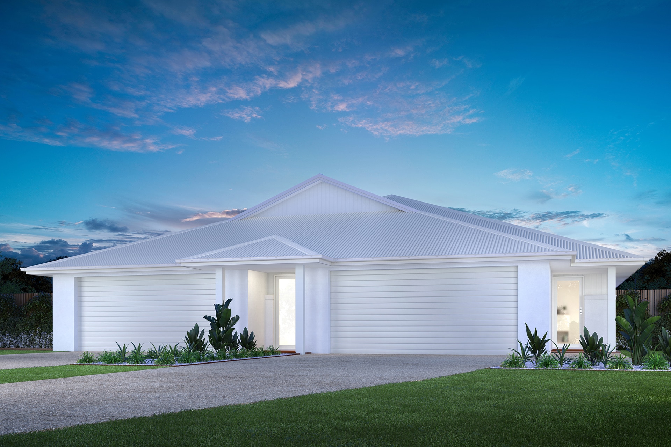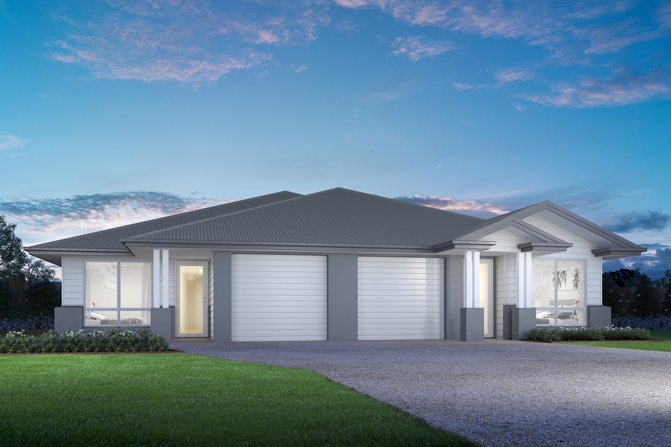Epiq
6
2
4
4
MEASUREMENTS
UNIT A
- Master Bed 2980 x 3000
- Bed 2 3000 x 2900
- Bed 3 3000 x 2900
- Living 3430 x 2690
- Meals 4200 x 3170
- Alfresco 3110 x 1940
UNIT B
- Master Bed 3000 x 2980
- Bed 2 3000 x 2900
- Bed 3 3000 x 2900
- Living 4200 x 3000
- Meals 4200 x 2290
- Alfresco 3880 x 1950
TOTAL AREAS
UNIT A
- Ground Floor 101.20m²
- Garage37.47m²
- Portico5.21m²
- Alfresco6.74m²
- Total150.62m²
- Total16.21 SQ
UNIT B
- Ground Floor 99.60m²
- Garage37.70m²
- Portico3.44m²
- Alfresco8.65m²
- Total149.39m²
- Total16.08 SQ
TOTAL FOR UNIT A & B
- Ground Floor 200.80m²
- Garage75.17m²
- Portico8.65m²
- Alfresco115.39m²
- Total300.01m²
- Total32.29 SQ
- Length22,870mm
- Width16,435mm

