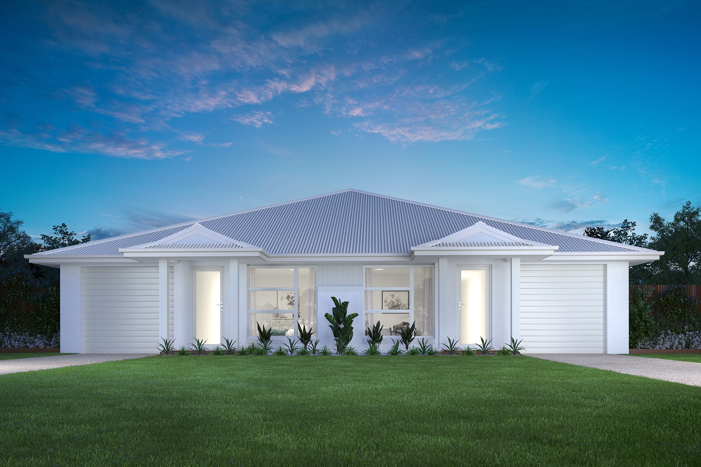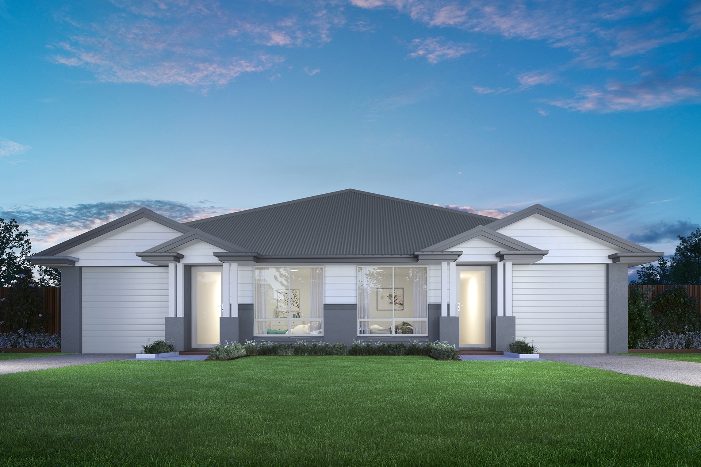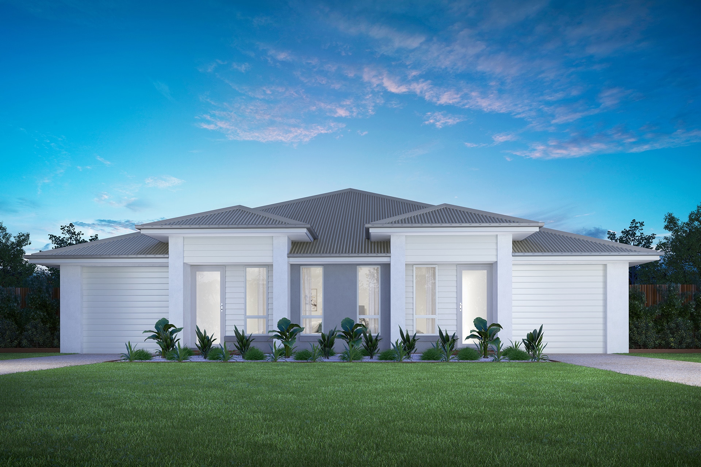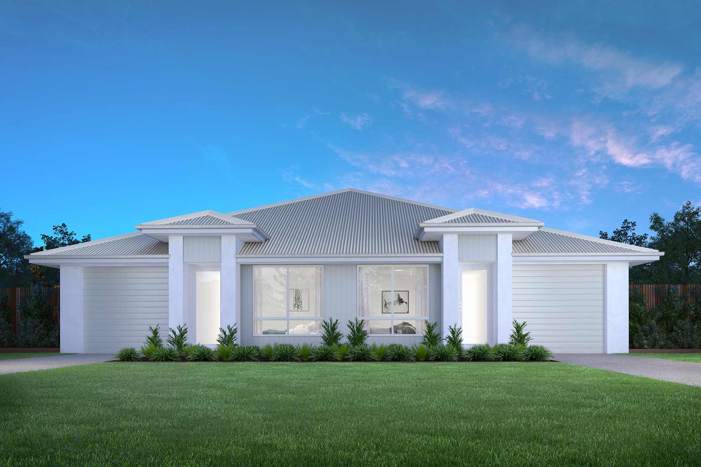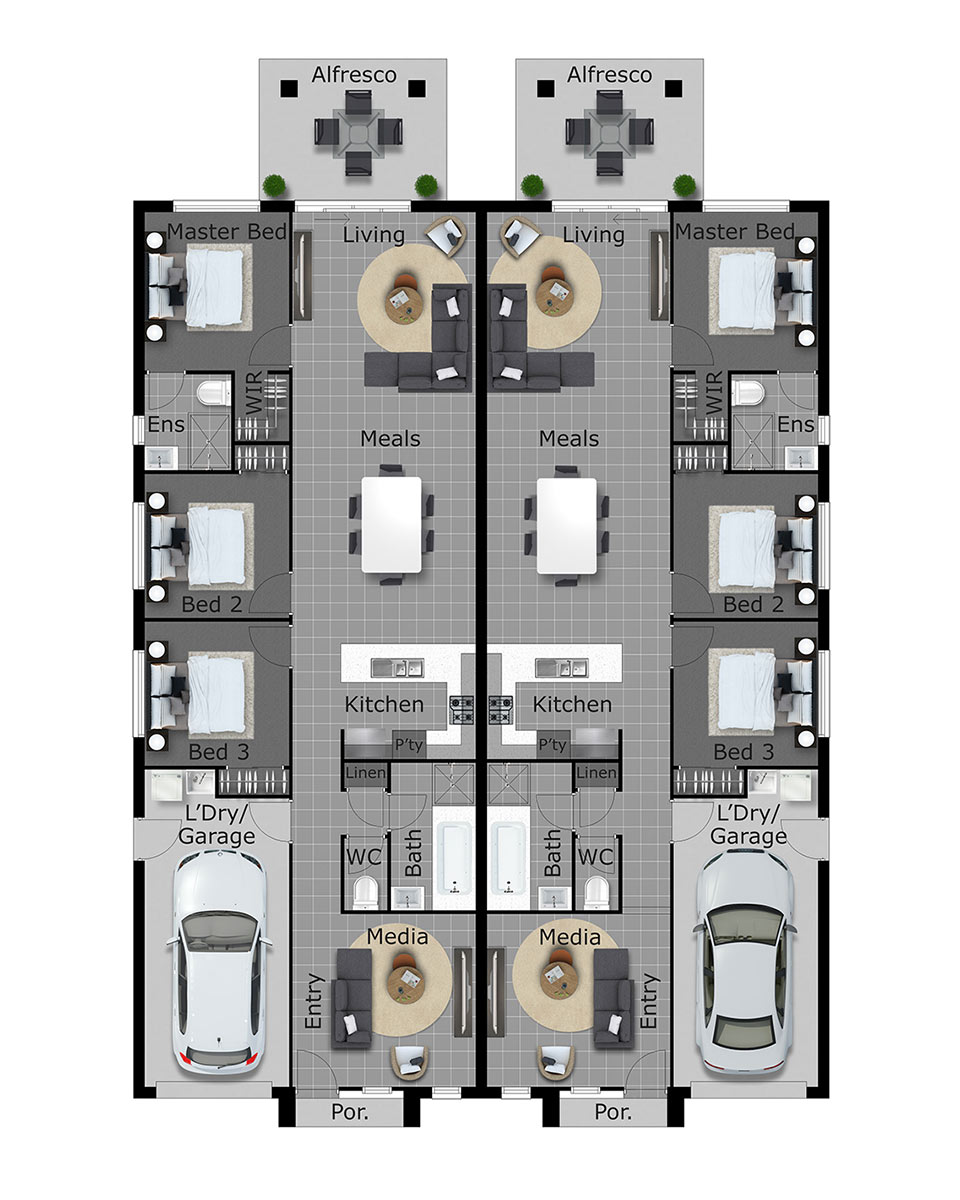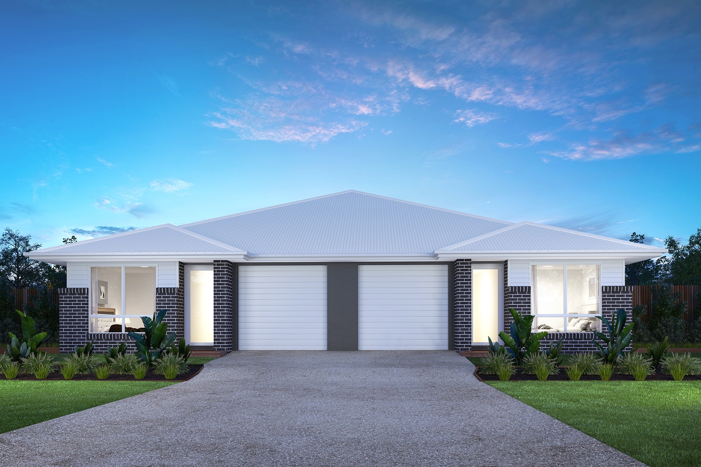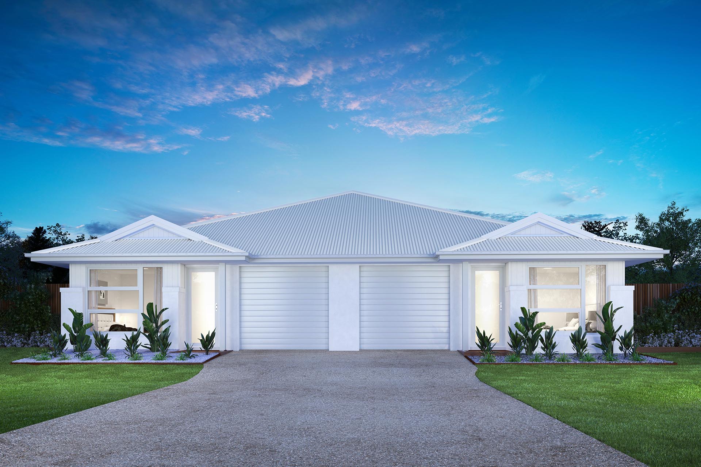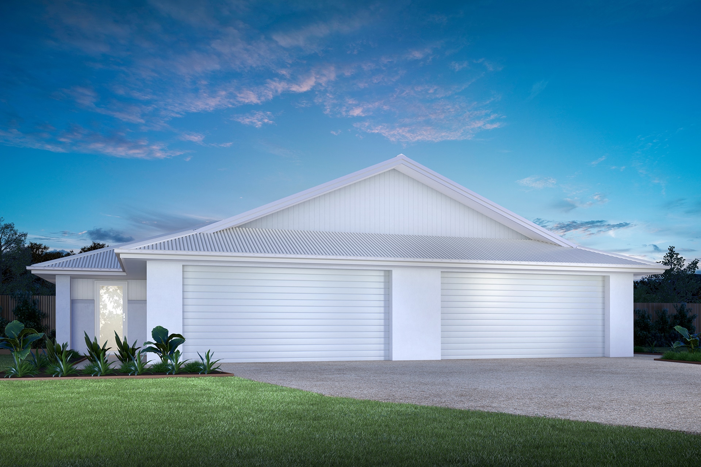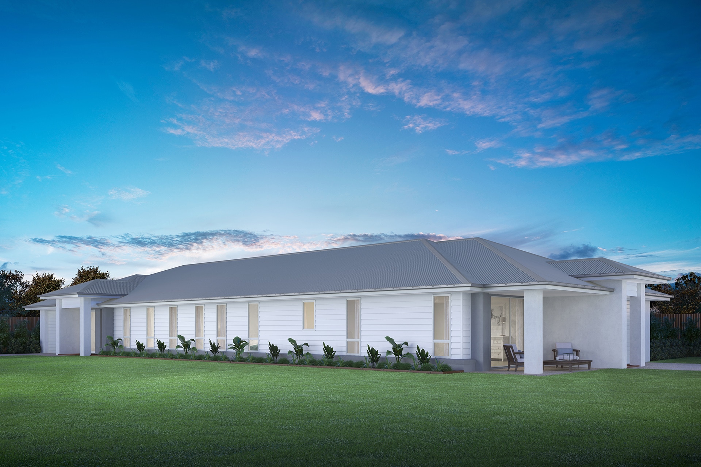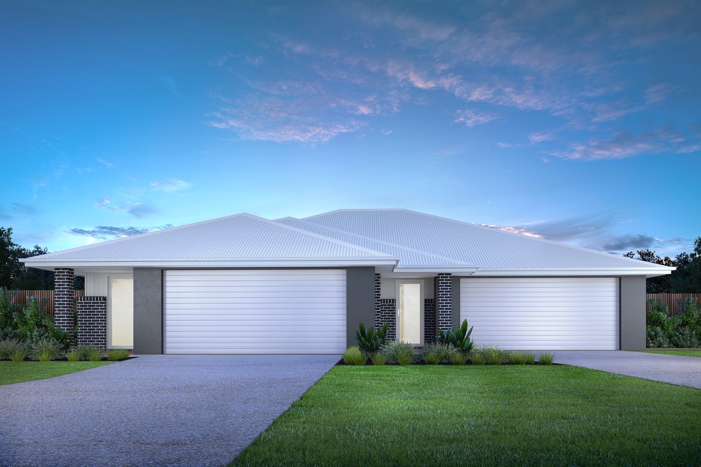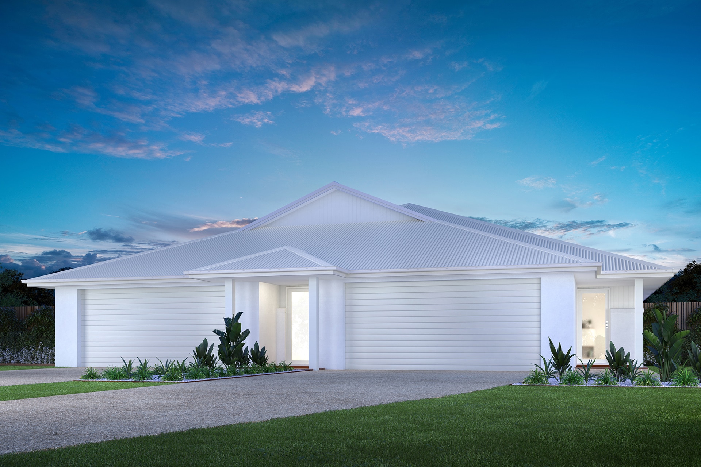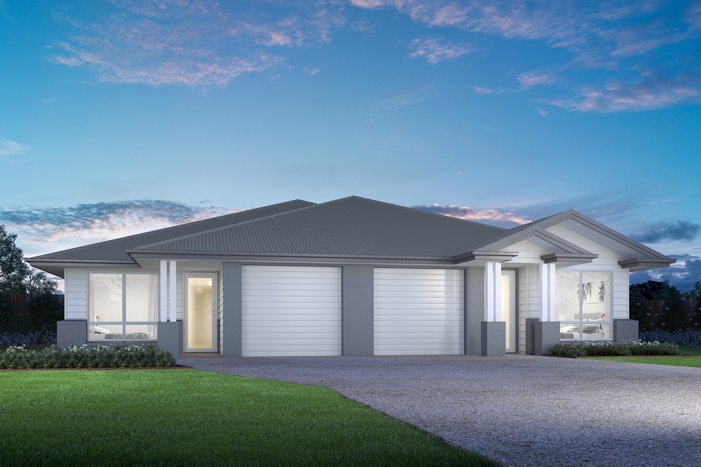Acacia
6
2
2
4
MEASUREMENTS
UNIT A
- Master Bed 3000 x 3300
- Bed 2 3000 x 3000
- Bed 3 3000 x 3000
- Living 3800 x 5970
- Meals 3800 x 3000
- Alfresco 3900 x 2950
UNIT B
- Master Bed 3000 x 3000
- Bed 2 3000 x 3000
- Bed 3 3000 x 3000
- Living 3800 x 5970
- Meals 3800 x 3000
- Alfresco 3900 x 2950
TOTAL AREAS
UNIT A
- Ground Floor 113.39m²
- Garage21.14m²
- Portico1.99m²
- Alfresco7.50m²
- Total144.02m²
- Total15.50 SQ
UNIT B
- Ground Floor 113.39m²
- Garage21.14m²
- Portico1.99m²
- Alfresco7.50m²
- Total144.02m²
- Total15.50 SQ
TOTAL FOR UNIT A & B
- Ground Floor 226.78m²
- Garage42.28m²
- Portico3.98m²
- Alfresco15.00m²
- Total288.04m²
- Total31.0 SQ
- Length22,180mm
- Width14,435mm
