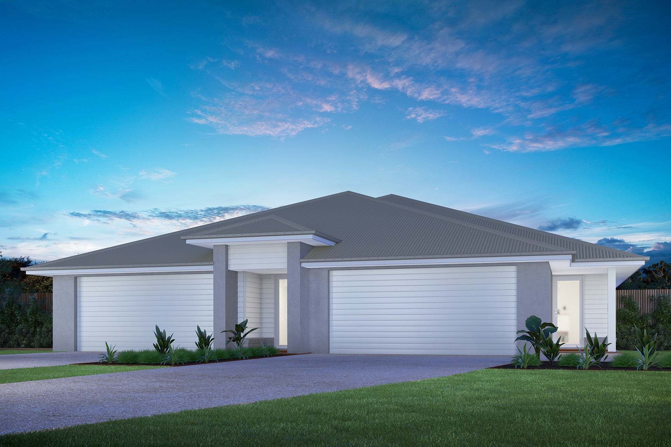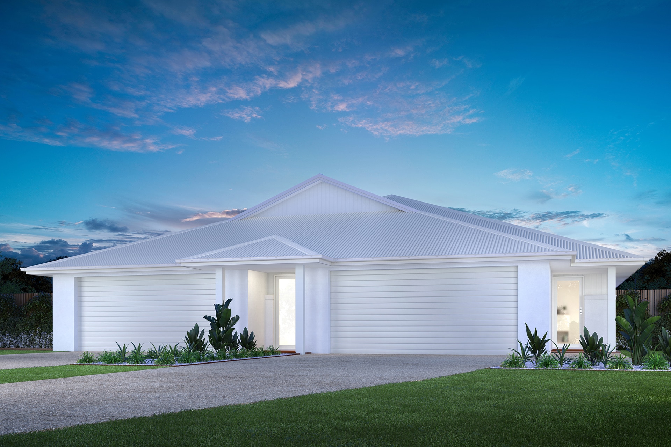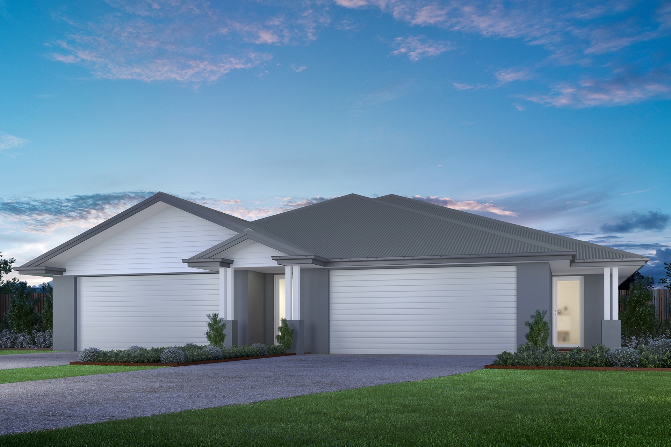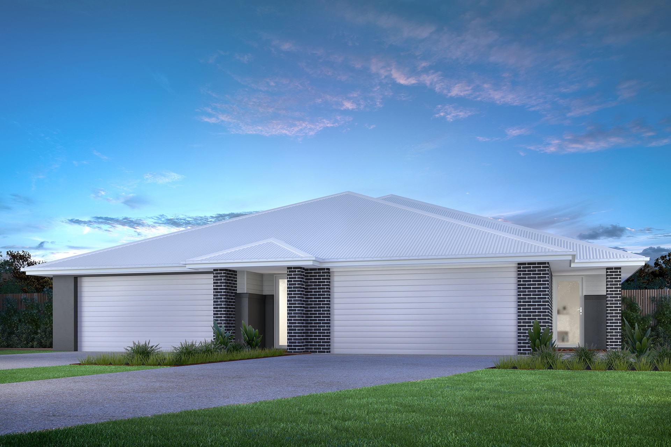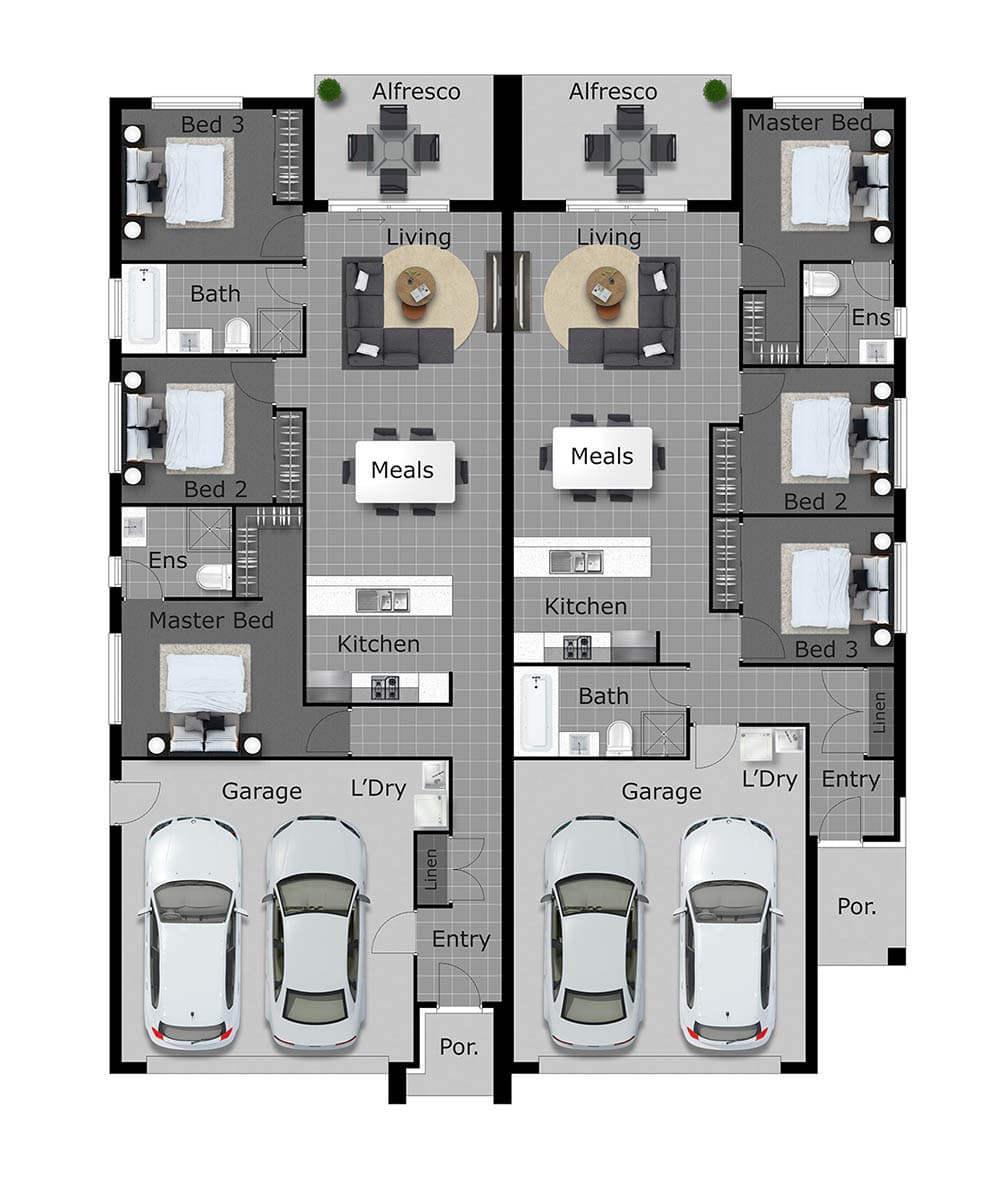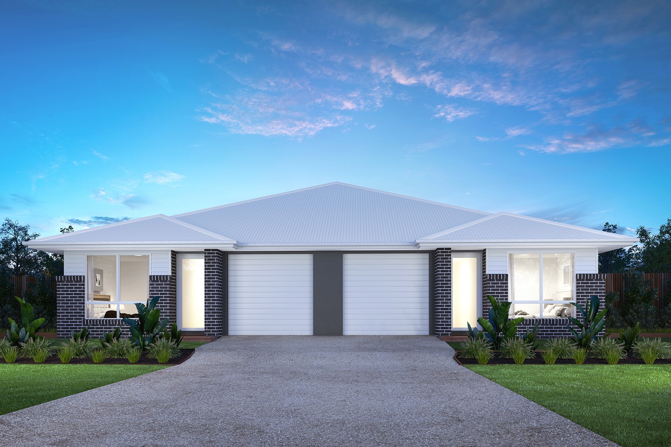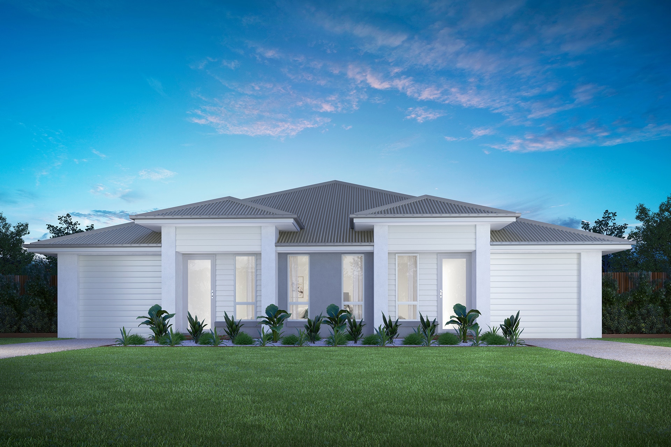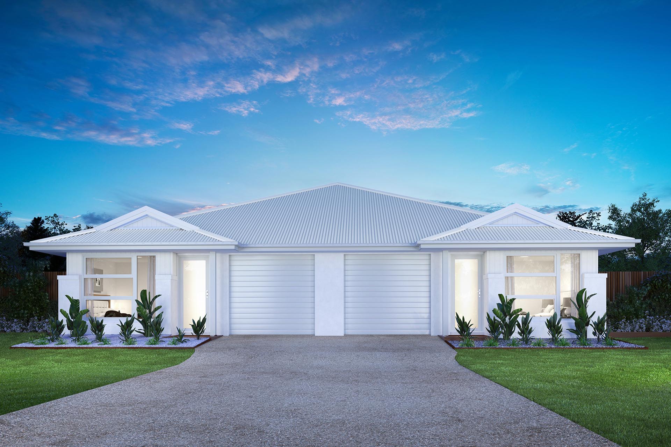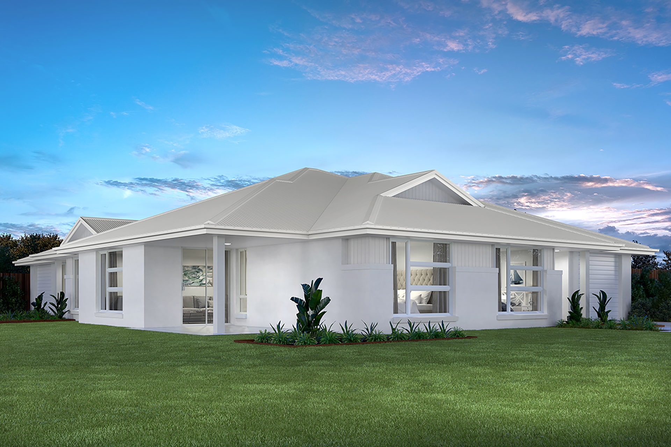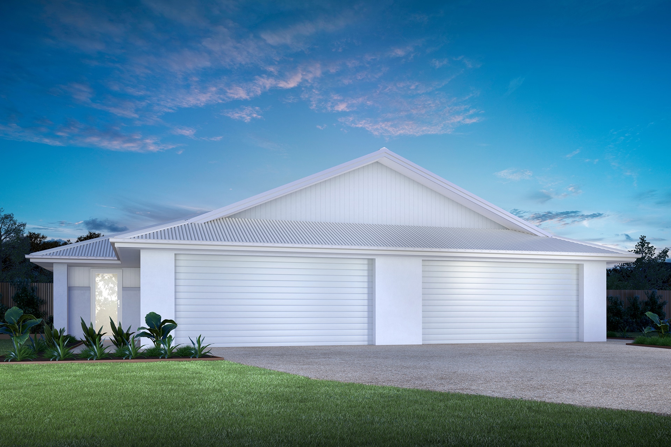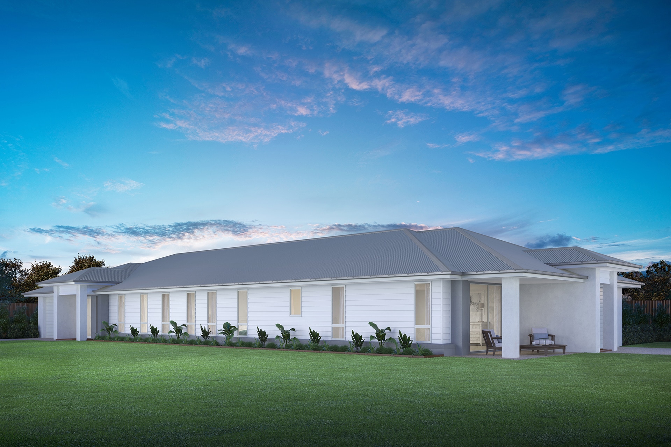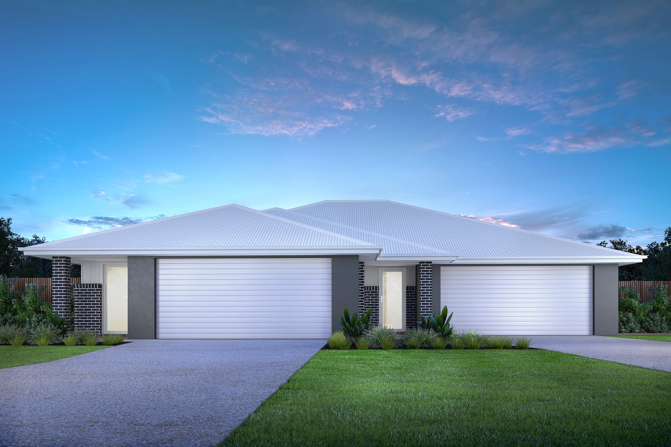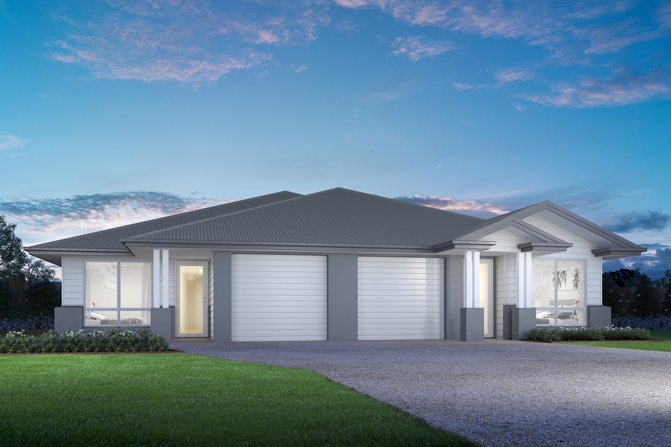Avalon
6
2
2
4
MEASUREMENTS
UNIT A
- Master Bed 3000 x 3000
- Bed 2 3000 x 2900
- Bed 3 3000 x 2900
- Living 4480 x 4200
- Meals 3880 x 2260
- Alfresco 4160 x 2490
UNIT B
- Master Bed 3600 x 3100
- Bed 2 3000 x 2900
- Bed 3 3000 x 3000
- Living 3880 x 4230
- Meals 3880 x 3000
- Alfresco 3560 x 2490
TOTAL AREAS
UNIT A
- Ground Floor 113.39m²
- Garage21.14m²
- Portico1.76m²
- Alfresco7.50m²
- Total143.79m²
- Total15.48 SQ
UNIT B
- Ground Floor 104.99m²
- Garage21.14m²
- Portico1.76m²
- Alfresco7.50m²
- Total135.39m²
- Total14.57 SQ
TOTAL FOR UNIT A & B
- Ground Floor 218.38m²
- Garage42.28m²
- Portico 3.52m²
- Alfresco15.00m²
- Total279.18m²
- Total30.05 SQ
- Length20,000mm
- Width15,795mm
