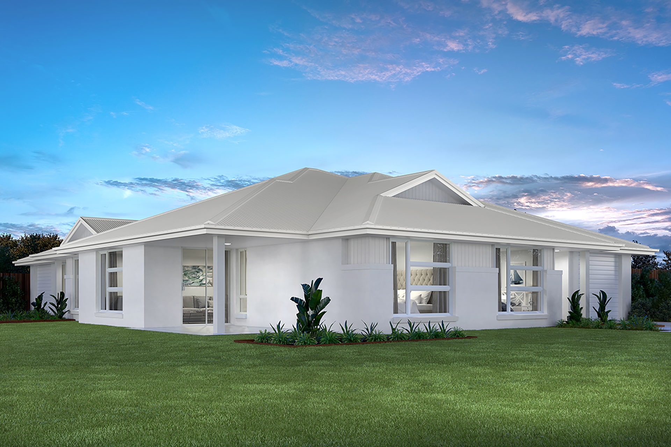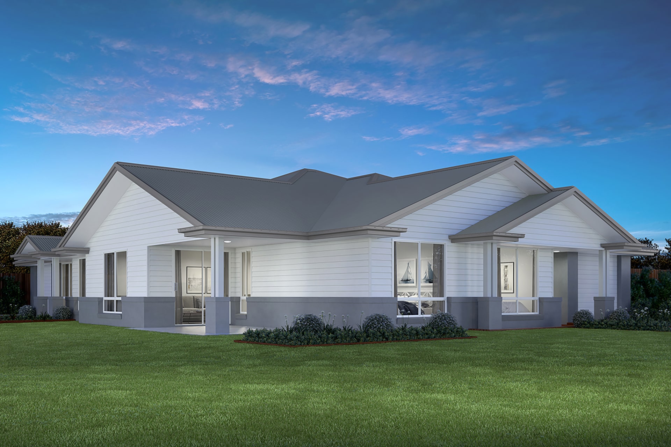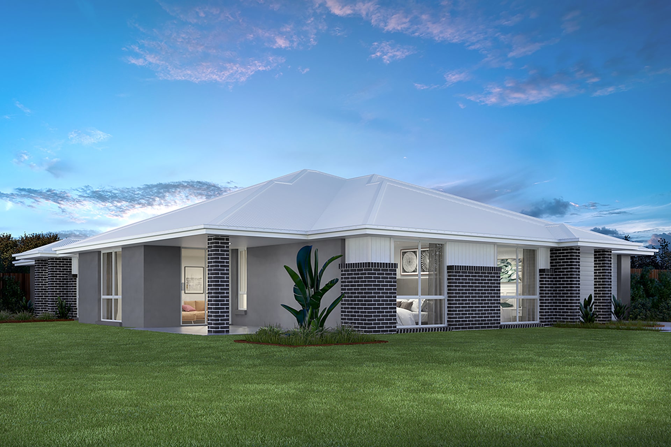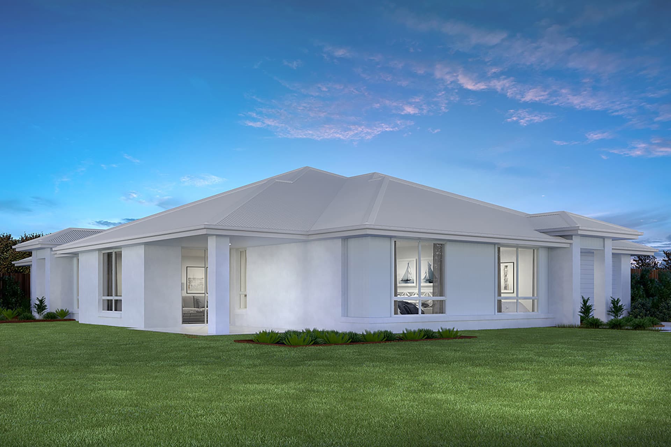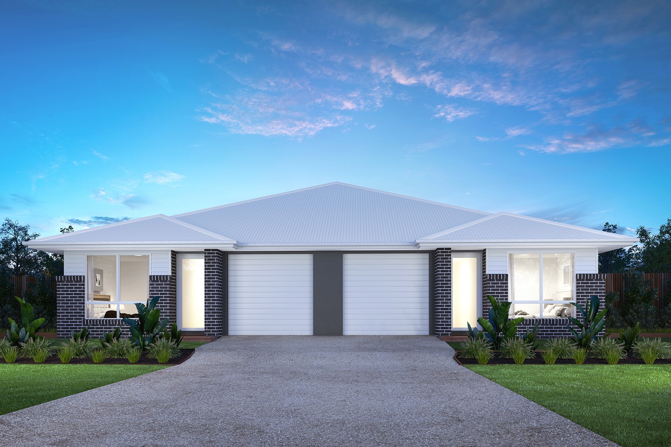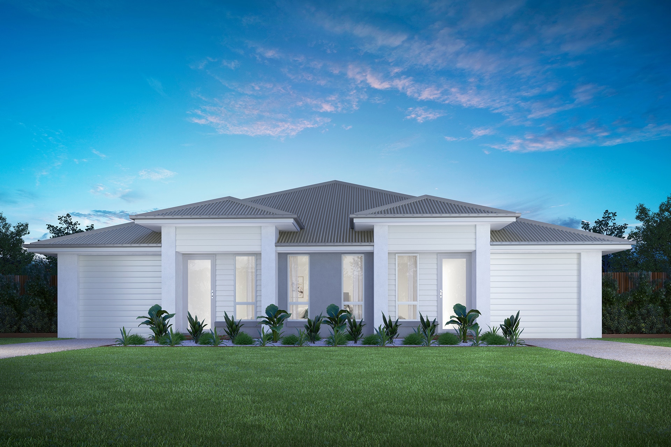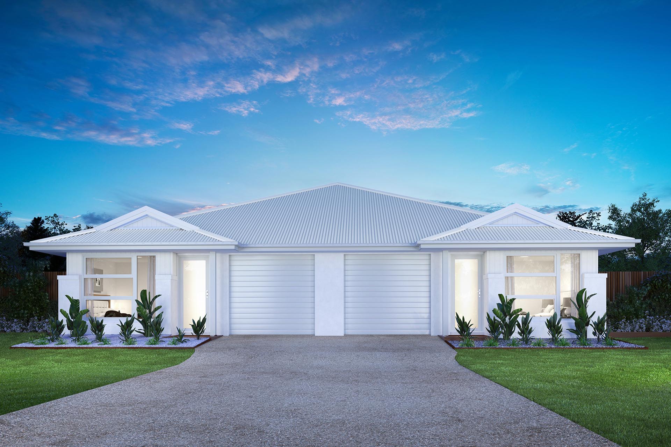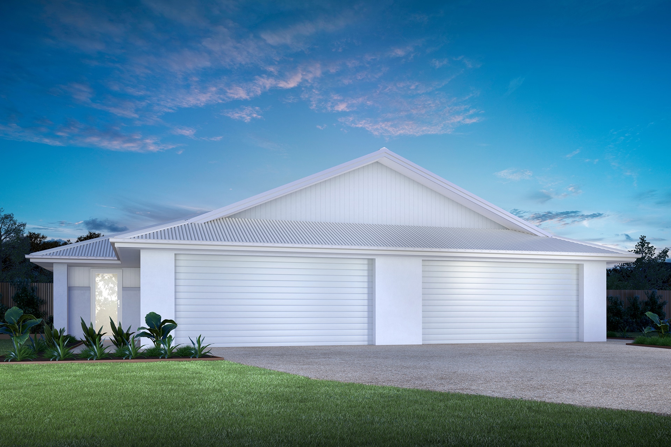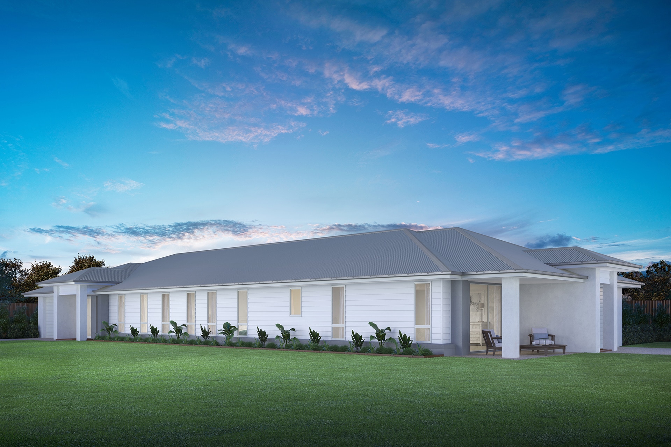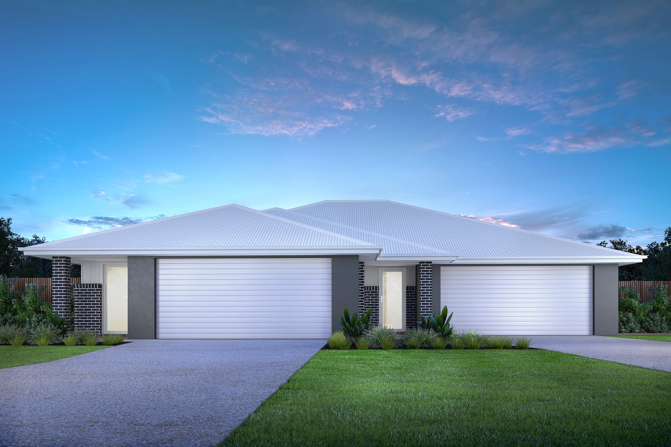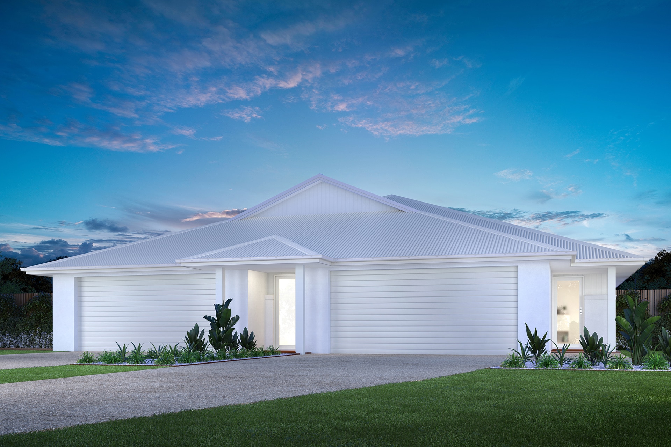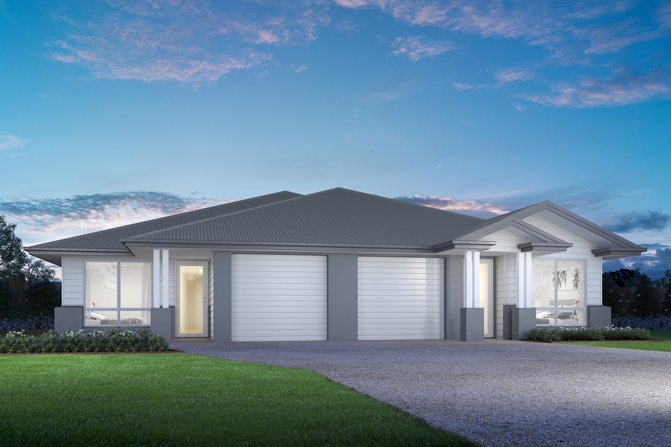Beachcomber
6
4
2
4
MEASUREMENTS
UNIT A
- Master Bed 3000 x 3555
- Bed 2 3000 x 3000
- Bed 3 3000 x 3000
- Living 3745 x 4325
- Dining 3745 x 3795
- Alfresco 3140 x 4280
UNIT B
- Master Bed 3000 x 3000
- Bed 2 3000 x 3000
- Bed 3 3000 x 3000
- Living 6370 x 4600
- Dining 3000 x 3070
- Alfresco 3820 x 3520
TOTAL AREAS
UNIT A
- Ground Floor 111.78m²
- Garage22.40m²
- Portico1.71m²
- Alfresco13.44m²
- Total149.33m²
- Total16.07SQ
UNIT B
- Ground Floor 114.93m²
- Garage20.12m²
- Portico2.49mm²
- Alfresco13.45mm²
- Total150.99m²
- Total16.25SQ
TOTAL FOR UNIT A & B
- Total300.32m²
- Total32.33 SQ
- Length23,290mm
- Width15,490mm
