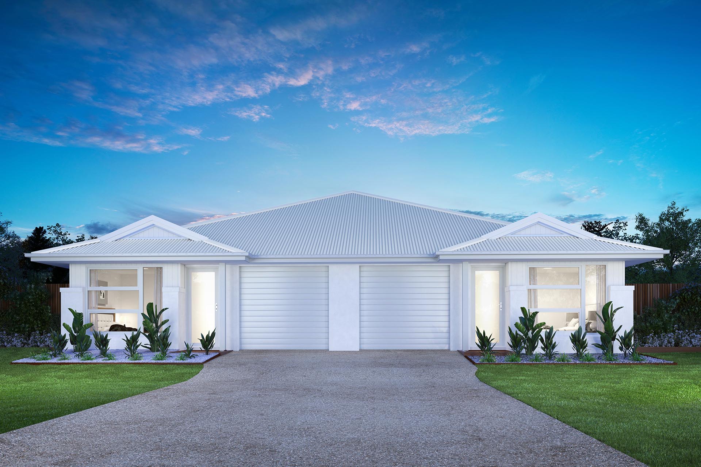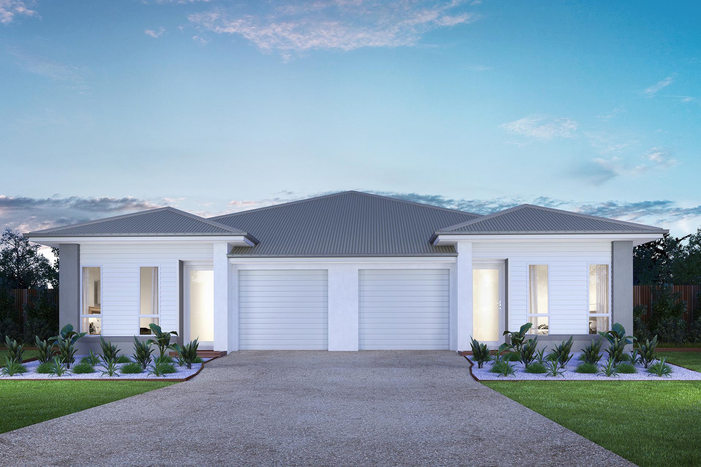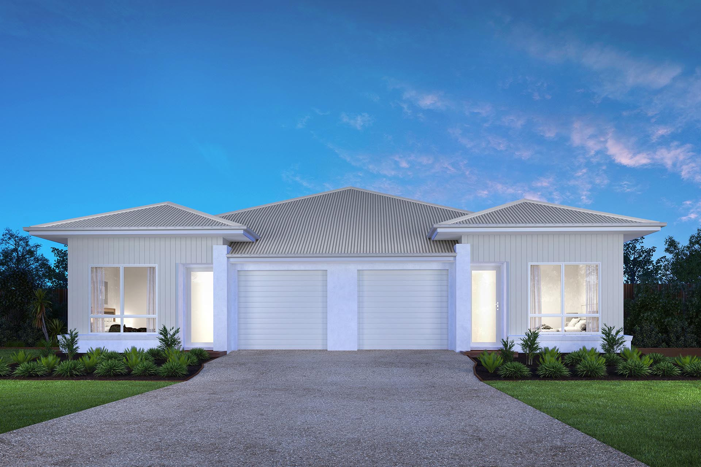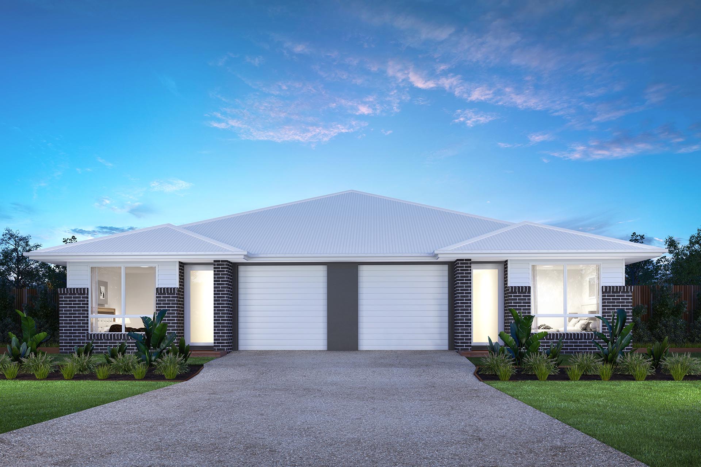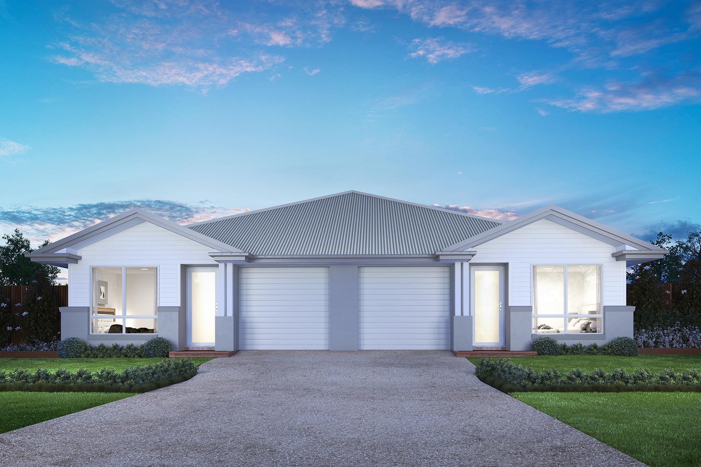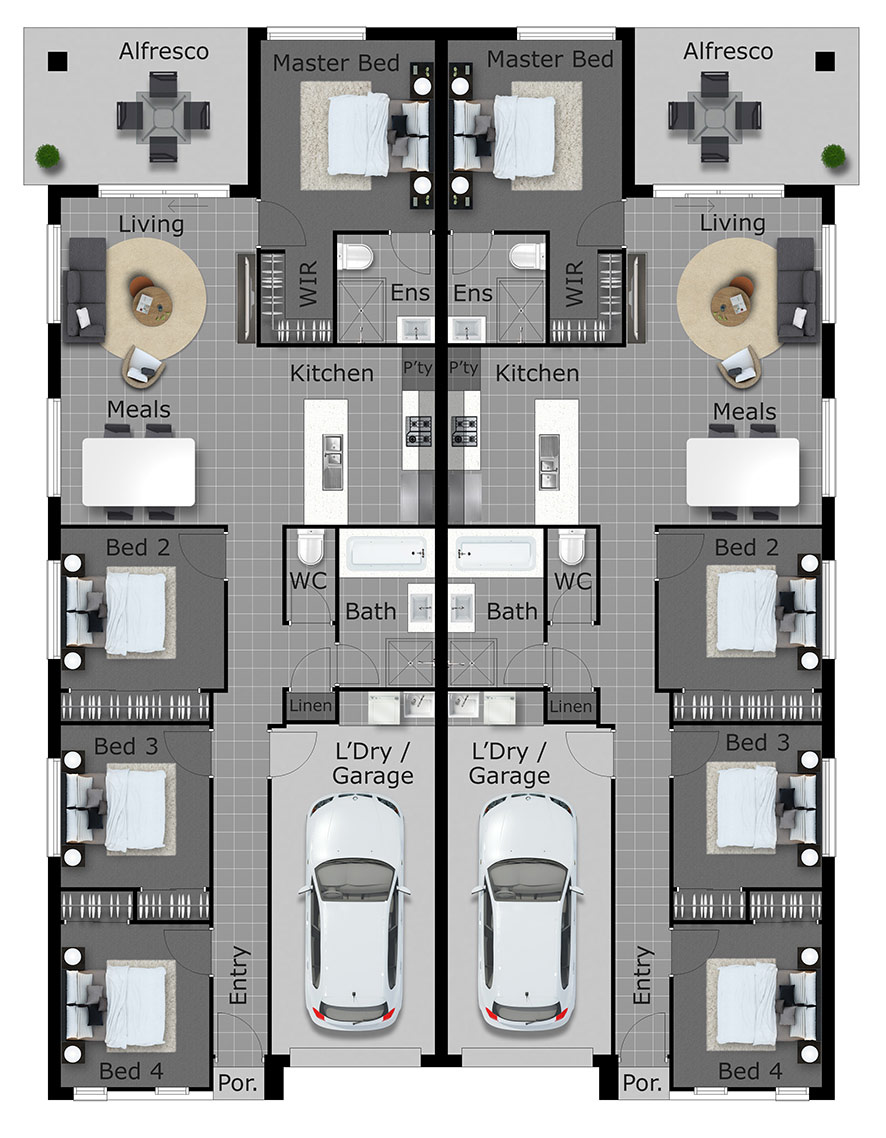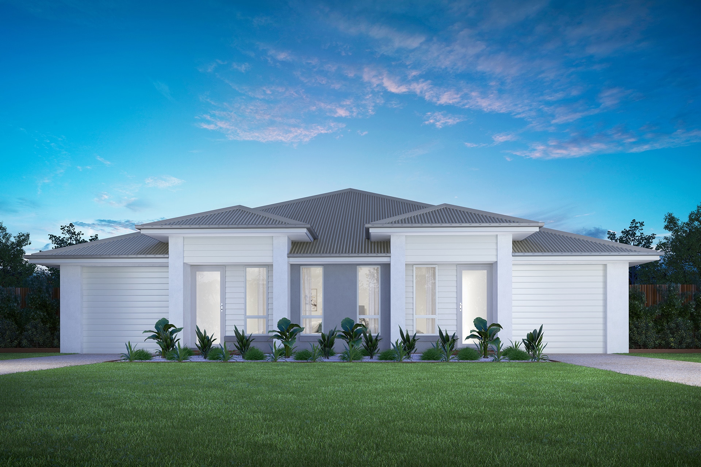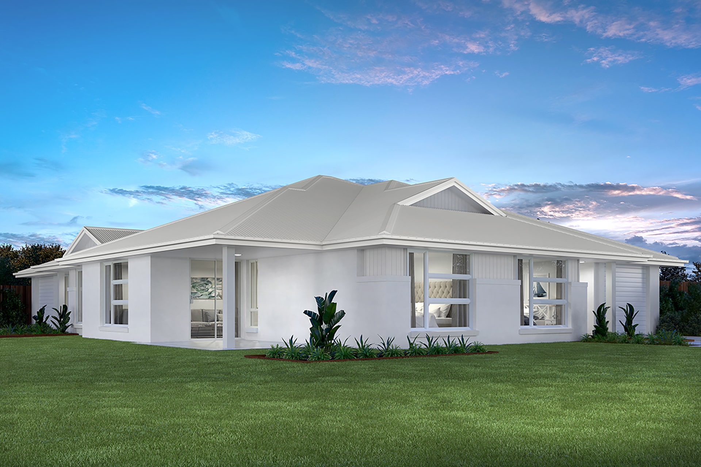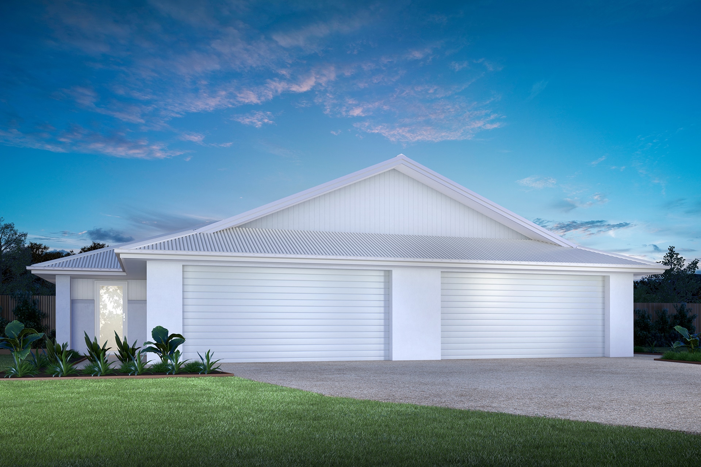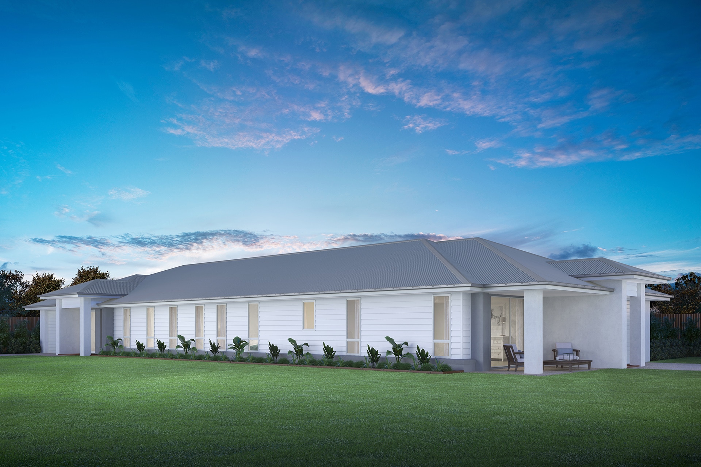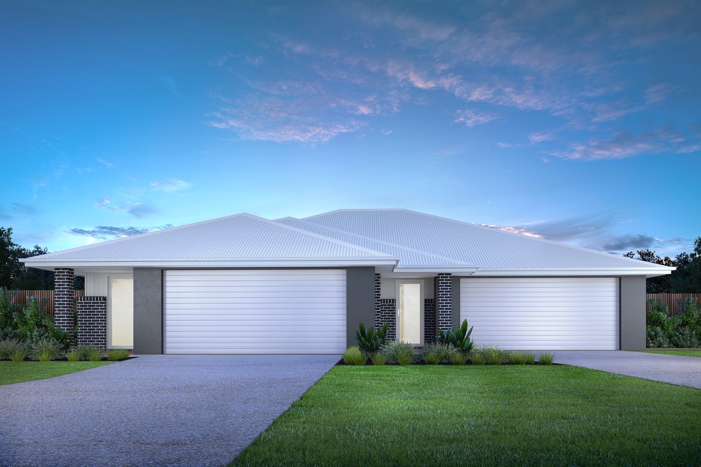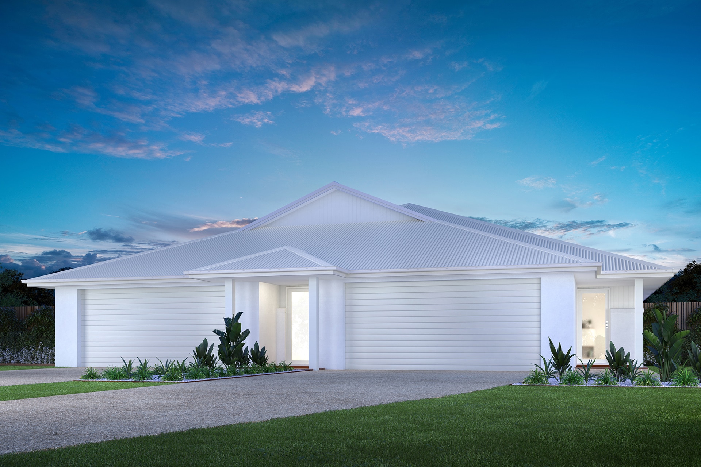Pacific
8
2
2
4
MEASUREMENTS
UNIT A
- Master Bed3200 x 3500
- Bed 23000 x 2940
- Bed 32730 x 2980
- Bed 4/Media2730 x 3000
- Living 3600 x 2750
- Meals 4470 x 3260
- Alfresco 4120 x 2890
UNIT B
- Master Bed3200 x 3500
- Bed 23000 x 2940
- Bed 32730 x 2980
- Bed 4/Media2730 x 3000
- Living 3600 x 2750
- Meals 4470 x 3260
- Alfresco 4120 x 2890
TOTAL AREAS
UNIT A
- Ground Floor 108.25m²
- Garage20.75m²
- Portico0.77m²
- Alfresco11.90m²
- Total141.67m²
- Total115.25 SQ
UNIT B
- Ground Floor 108.25m²
- Garage20.75m²
- Portico0.77m²
- Alfresco11.90m²
- Total141.67m²
- Total15.25 SQ
TOTAL FOR UNIT A & B
- Ground Floor 216.50m²
- Garage41.50m²
- Portico1.54m²
- Alfresco23.80m²
- Total283.34m²
- Total30.50 SQ
- Length19,960mmmm
- Width14,435mmmm
